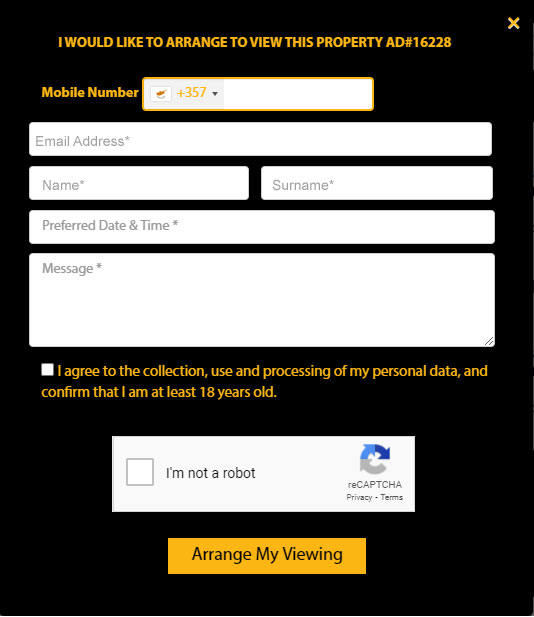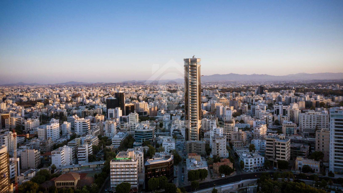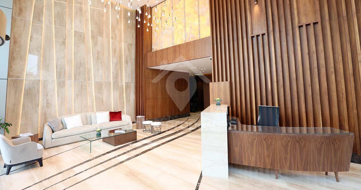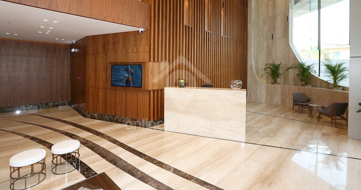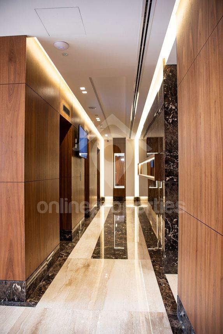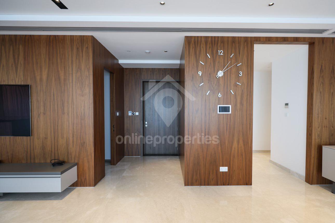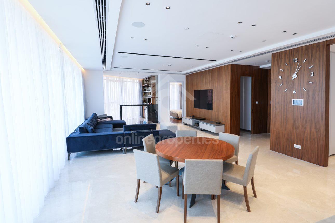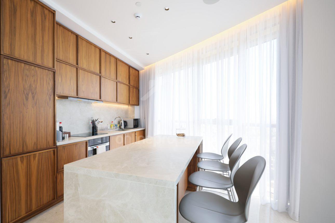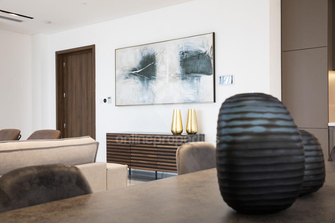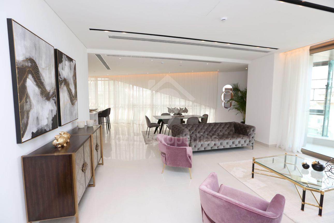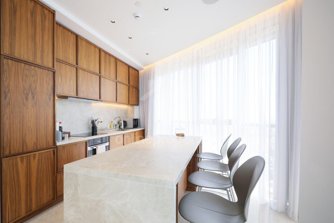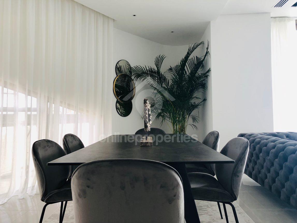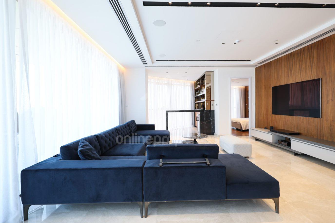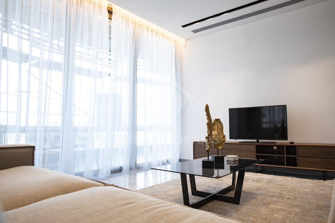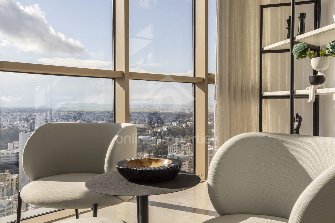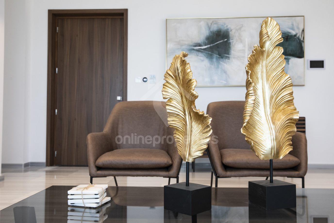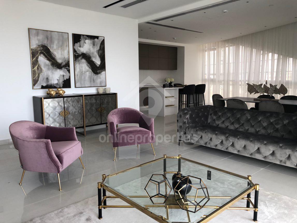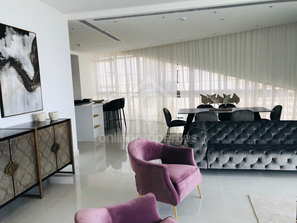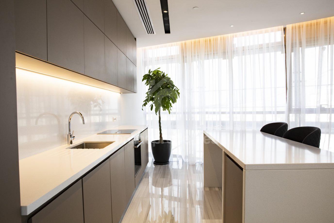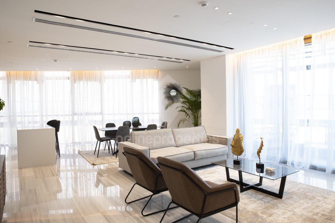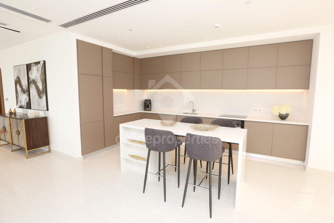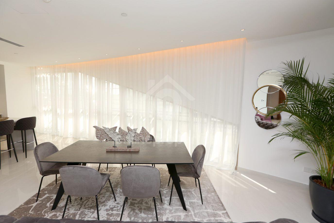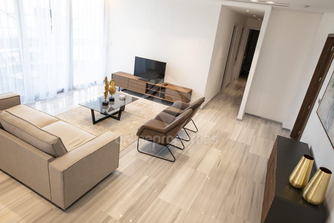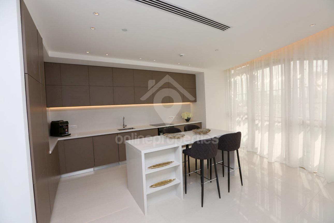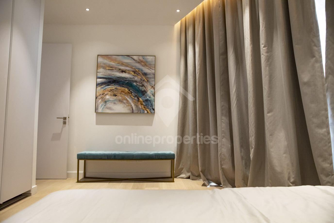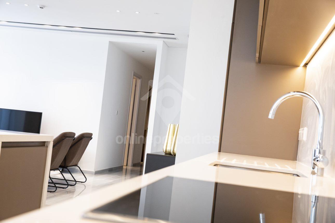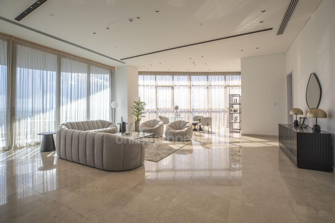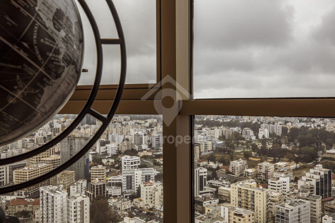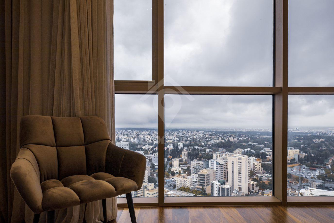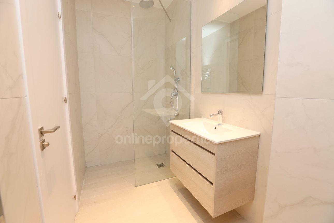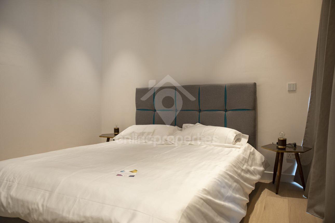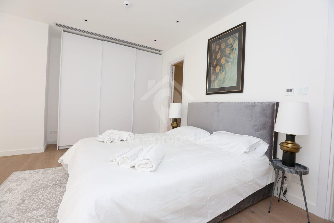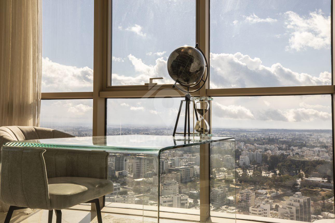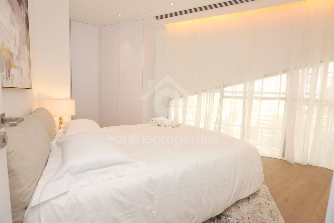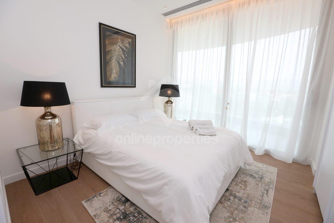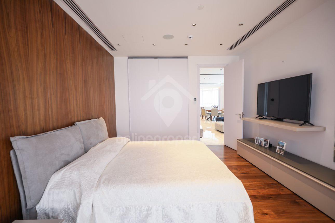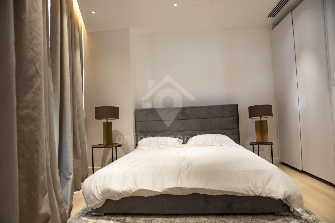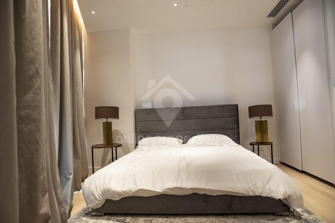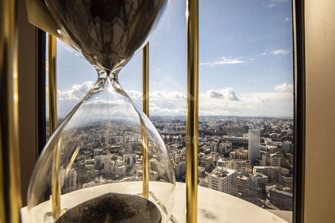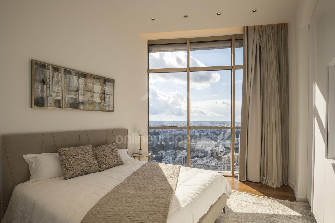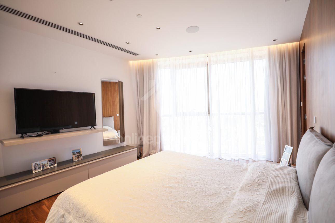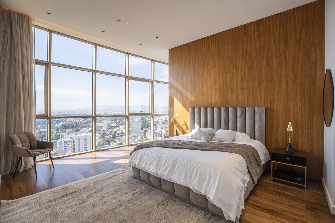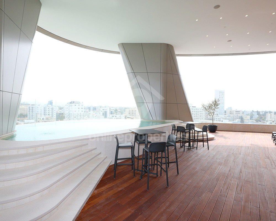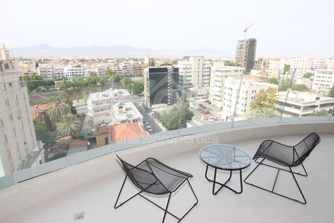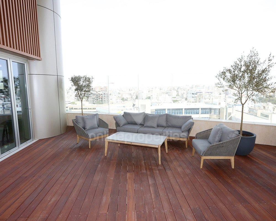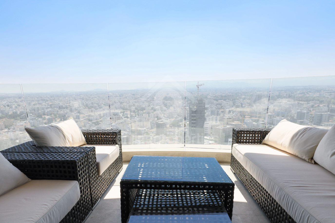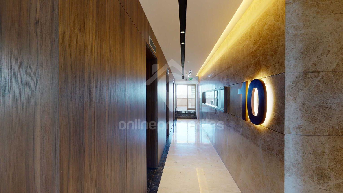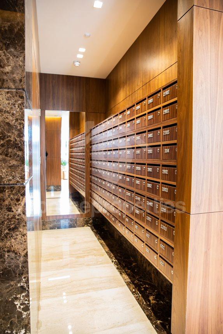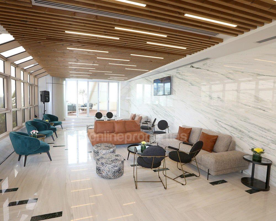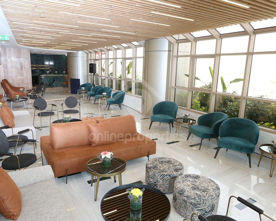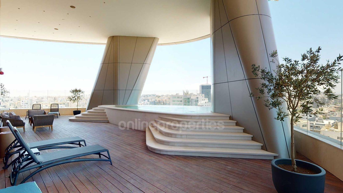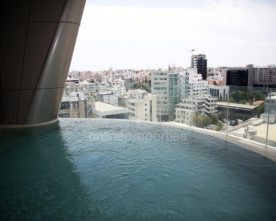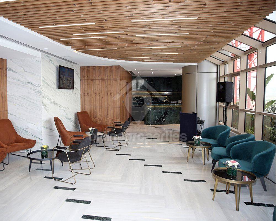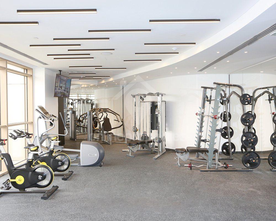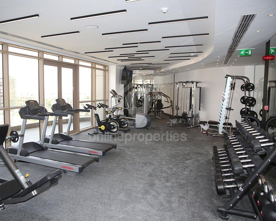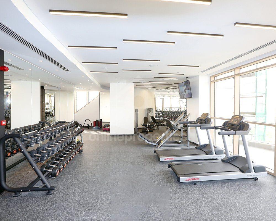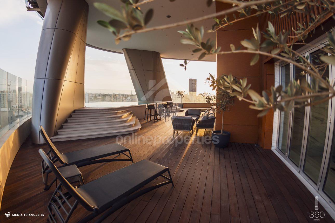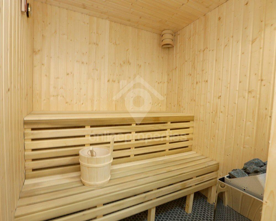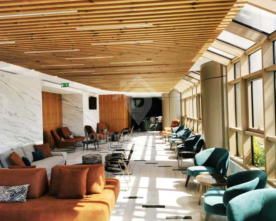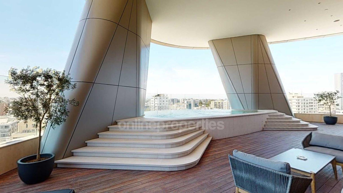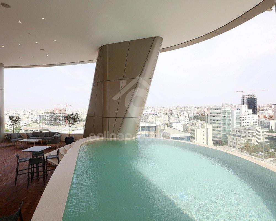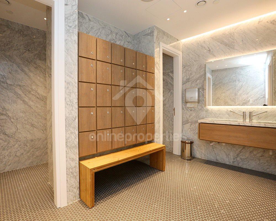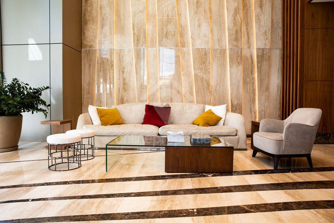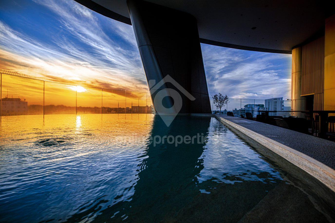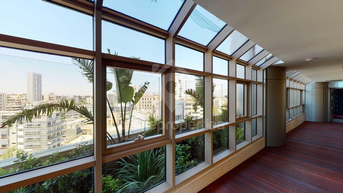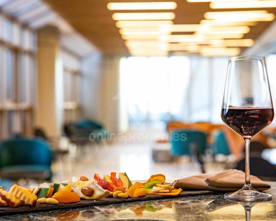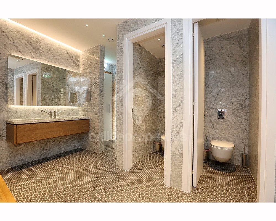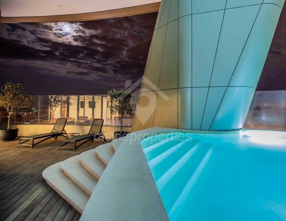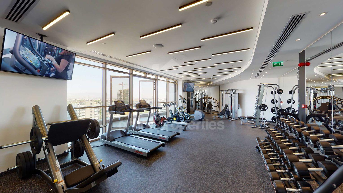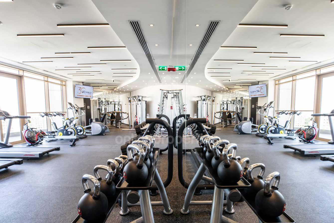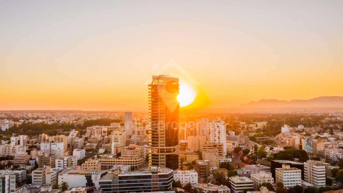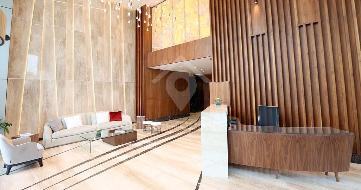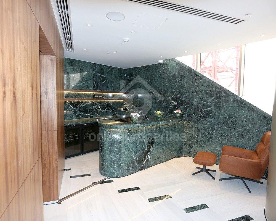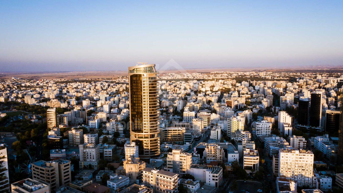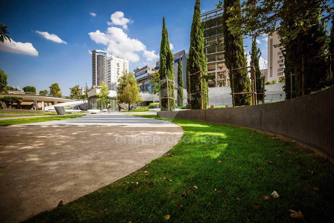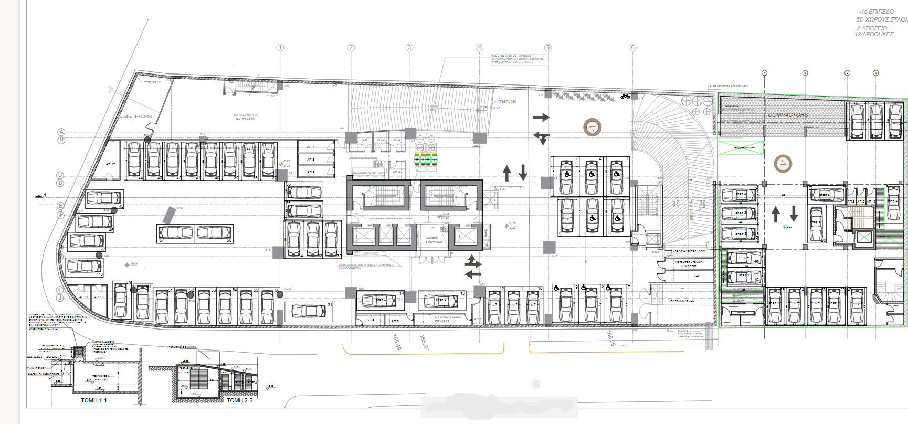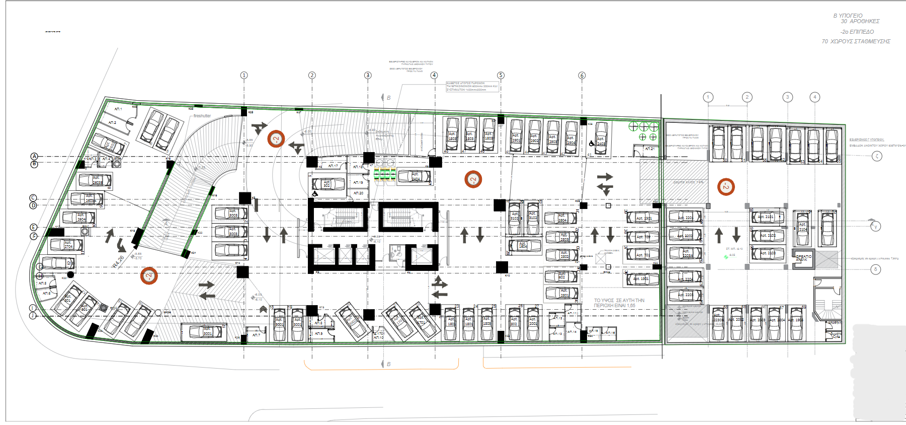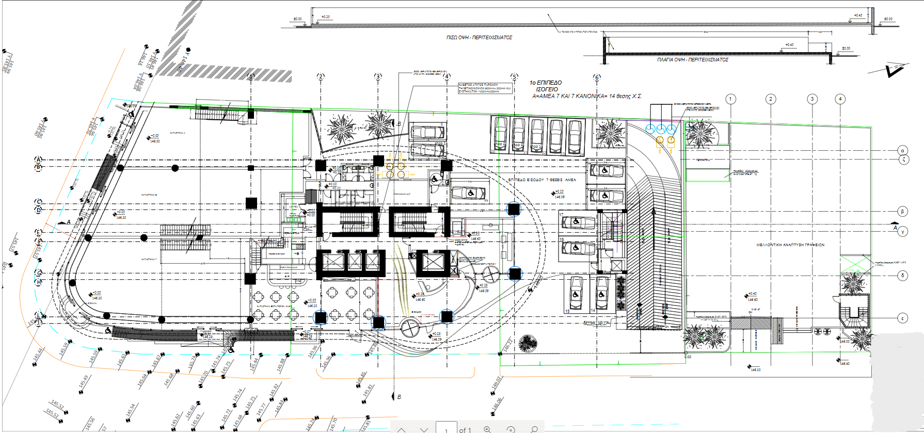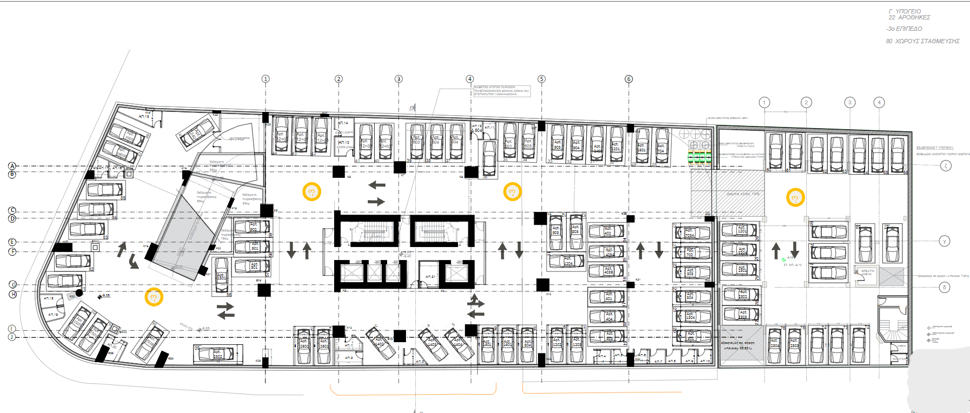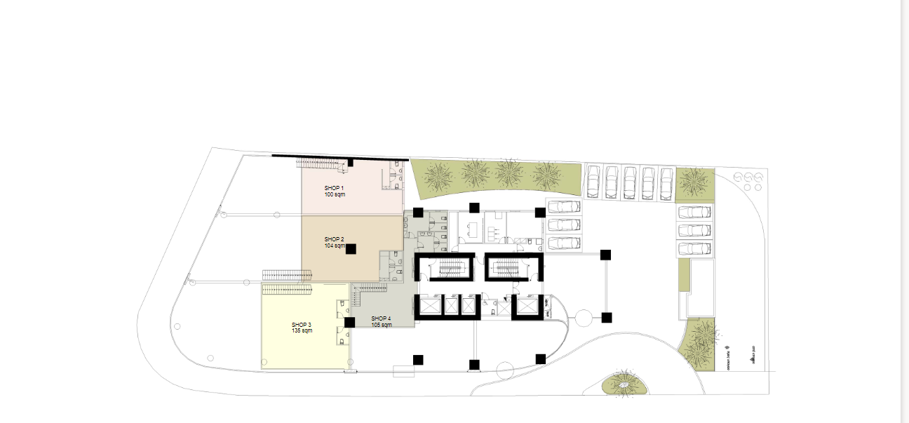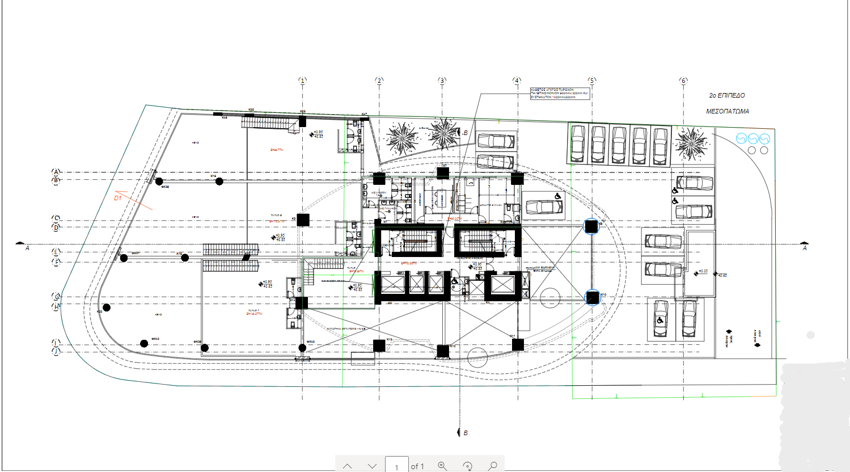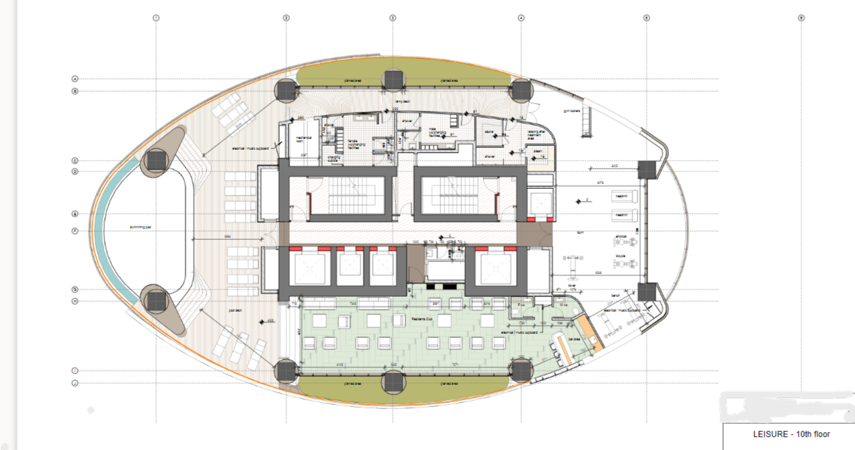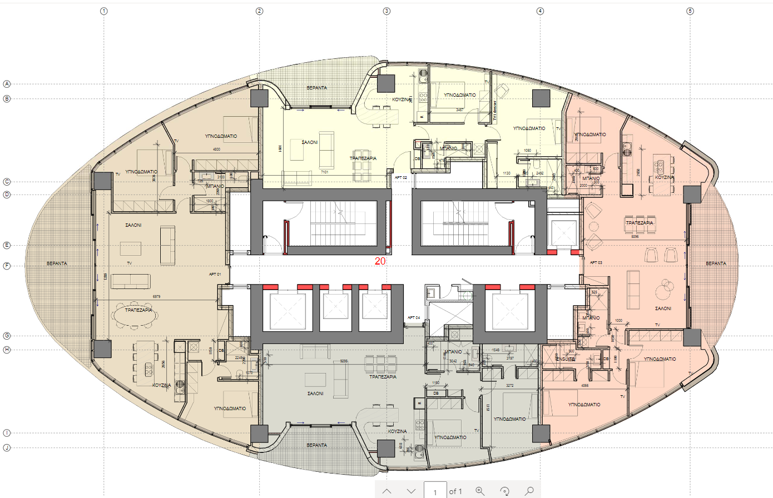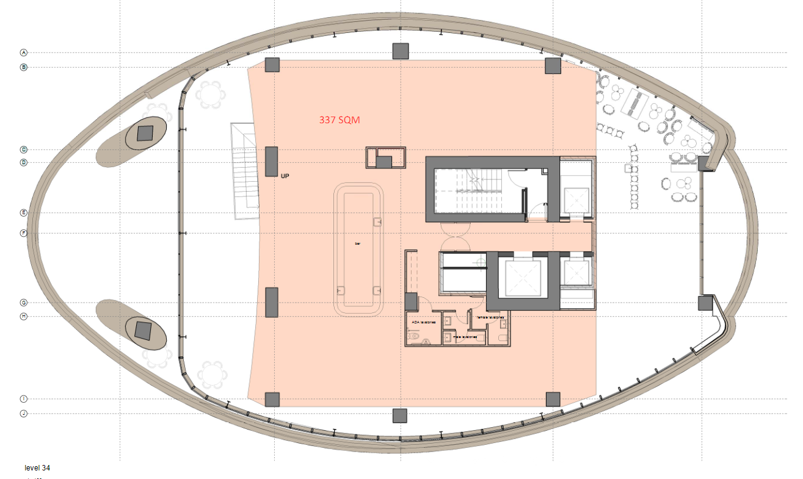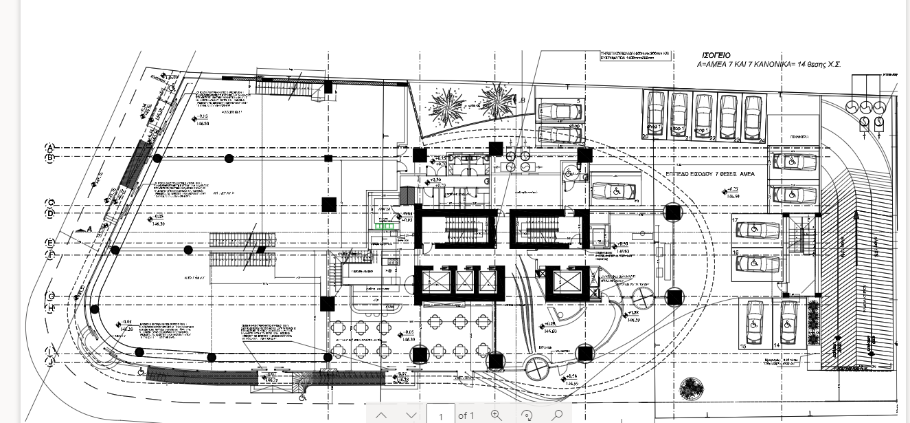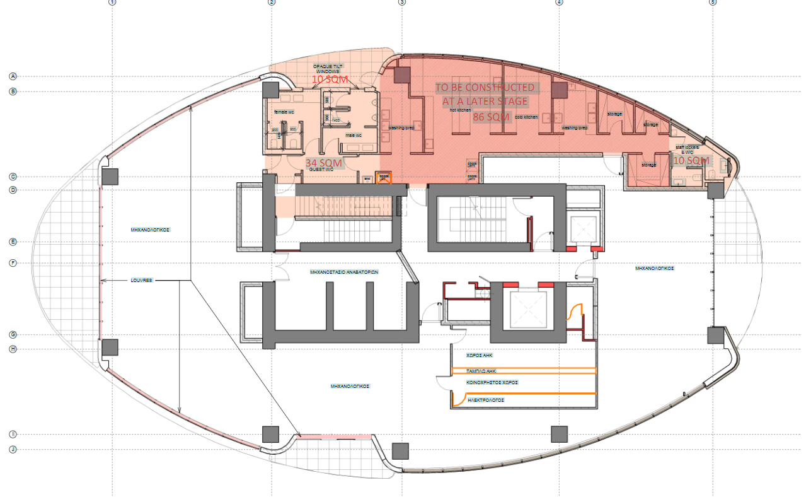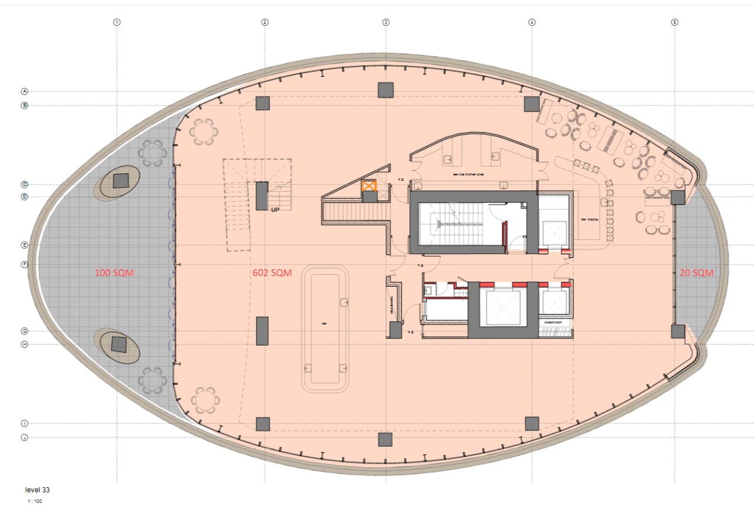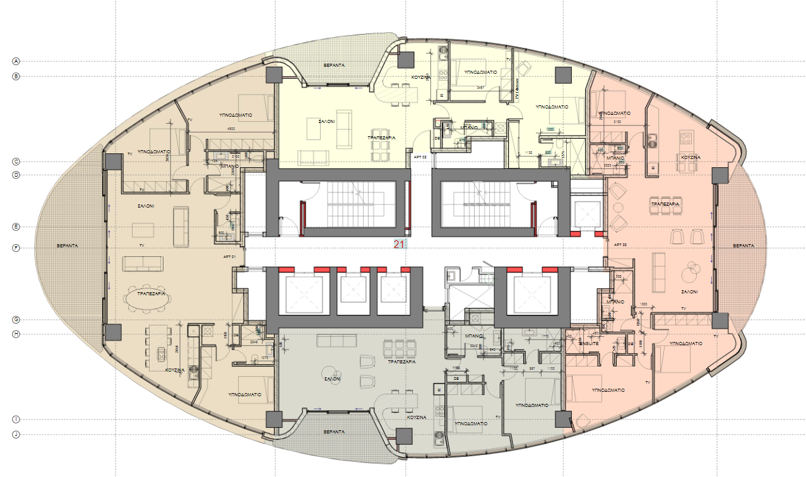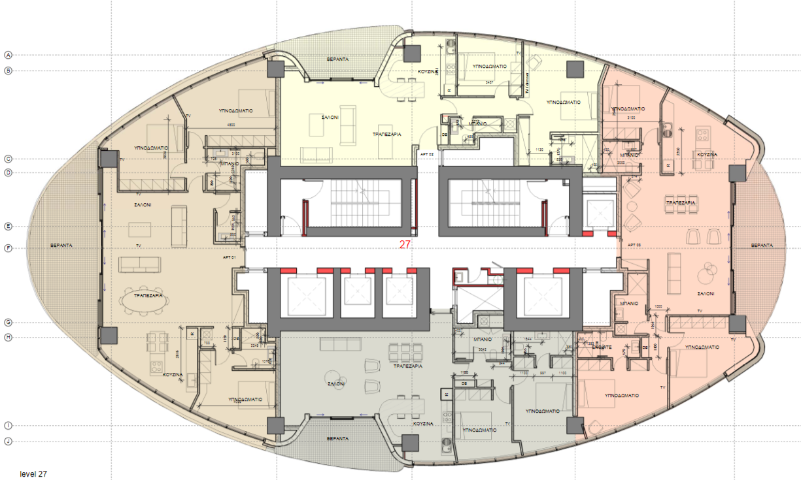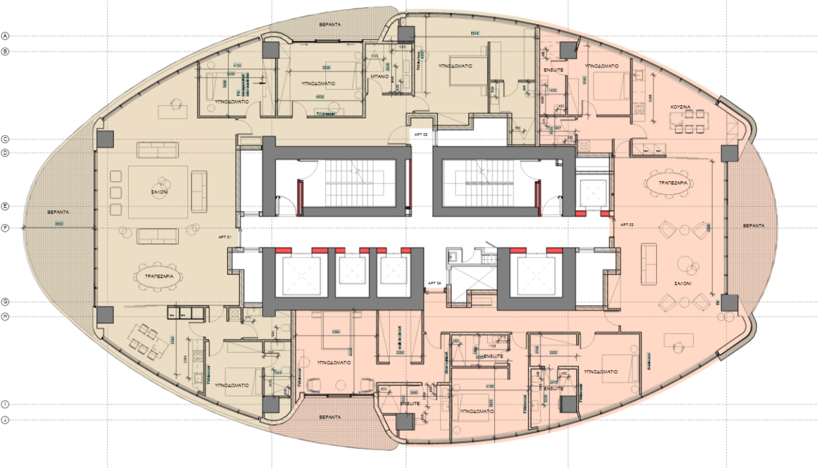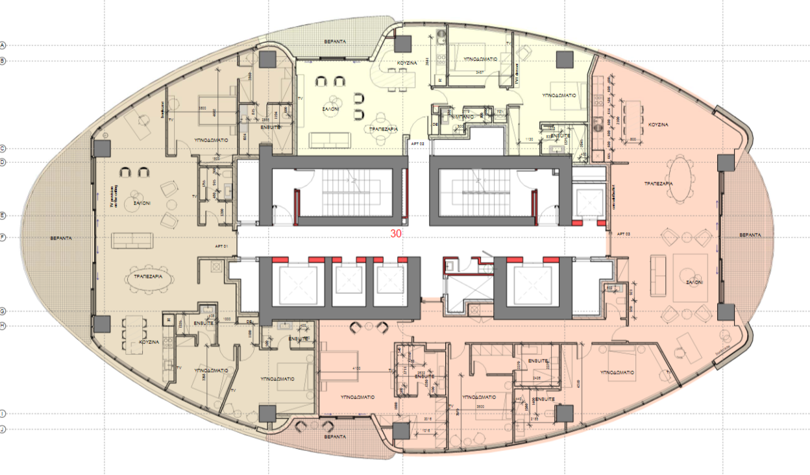For Sale, Nicosia, Nicosia City Center
A New Generation of Living :new development
Asking Sales Price: From € 732,000 + VAT to € 3,600,000 + VAT
A New Generation of Living :new development
Asking Sales Price: From € 732,000 + VAT to € 3,600,000 + VAT
ARRANGE TO VIEW THIS PROPERTY
For Sale A New Generation of Living :new development in Nicosia, Nicosia City Center
Sales Price:
From € 732,000 to € 3,600,000 + VAT
Listing Type:
Various
Property Type:
Various
Property S/Type:
Various
Property Status:
New
Date Available:
03-04-2025
Living Area:
99m2 - 262m2
Bedrooms:
From 2 - 4
Veranda/Patio:
13m2 - 51m2
Total area:
113m2 - 300m2
WC's:
2 - 5
Working Area:
175m2
Project Info / Price List
| Ad#/Sellers Ref | Bedrooms | Total area | Sales Price |
|---|---|---|---|
| 17611/A /2004 | 2 | 127 m2 | € 744,000 no V.A.T |
| 17611/B /2102 | 2 | 125 m2 | € 755,000 no V.A.T |
| 17611/C /2104 | 2 | 127 m2 | € 768,000 no V.A.T |
| 17611/D /2402 | 2 | 125 m2 | € 826,000 + VAT |
| 17611/E /2403 | 3 | 153 m2 | € 1,005,000 no V.A.T |
| 17611/F /2404 | 2 | 127 m2 | € 840,000 + VAT |
| 17611/G /2502 | 2 | 117 m2 | € 792,000 no V.A.T |
| 17611/H /2503 | 3 | 153 m2 | € 1,033,000 no V.A.T |
| 17611/I /2504 | 2 | 119 m2 | € 810,000 + VAT |
| 17611/J /2602 | 2 | 113 m2 | € 784,000 no V.A.T |
| 17611/K /2604 | 2 | 121 m2 | € 844,000 + VAT |
| 17611/L /2702 | 2 | 125 m2 | € 897,000 + VAT |
| 17611/M /2704 | 2 | 127 m2 | € 912,000 + VAT |
| 17611/N /2802 | 2 | 125 m2 | € 920,000 + VAT |
| 17611/O /2803 | 3 | 153 m2 | € 1,119,000 no V.A.T |
| 17611/P /2804 | 2 | 127 m2 | € 936,000 + VAT |
| 17611/Q /2902 | 2 | 125 m2 | € 944,000 + VAT |
| 17611/R /3002 | 2 | 114 m2 | € 1,255,000 + VAT |
| 17611/S /2703 | 3 | 153 m2 | € 1,091,000 no V.A.T |
| 17611/T /2901 | 3 | 193 m2 | € 1,396,000 + VAT |
| 17611/U /2302 | 2 | 117 m2 | € 748,000 no V.A.T |
| 17611/V /2303 | 3 | 153 m2 | € 976,000 no V.A.T |
| 17611/W /2304 | 2 | 120 m2 | € 772,000 no V.A.T |
| 17611/X /3101 | 4 | 300 m2 | € 3,600,000 + VAT |
| 17611/Y /3002 | 2 | 114 m2 | € 1,255,000 + VAT |
| 17611/Z /3102 | 4 | 295 m2 | € 3,540,000 + VAT |
| 17611/AA /2002 | 2 | 125 m2 | € 732,000 no V.A.T |
Office
| Ad#/Sellers Ref | WC's | Total area | Sales Price |
|---|---|---|---|
| 17611/AB /0FFICE 3rd Floor | 2 No.s | 224 m2 | € 950,000 + VAT |
Features
Internal
Furniture & Appliances
External
74 Photos
Call Onlineproperties on 22 02 67 02 to view this property
ARRANGE A TIME TO VIEW THIS PROPERTY
Floor Plans
Call Onlineproperties on 22 02 67 02 to view this property
ARRANGE A TIME TO VIEW THIS PROPERTY
Places I've saved(Add/edit places)
View nearby schools on map
Location of property is with in displayed area
Call Onlineproperties on 22 02 67 02 to view this property
ARRANGE A TIME TO VIEW THIS PROPERTY
Energy Efficiency Certificate
- Α Certification
- 0.04 kgCO2/m2/yr
 0.04
0.04KWh/m2/yr
 0.04
0.04kgCO2/m2/yr
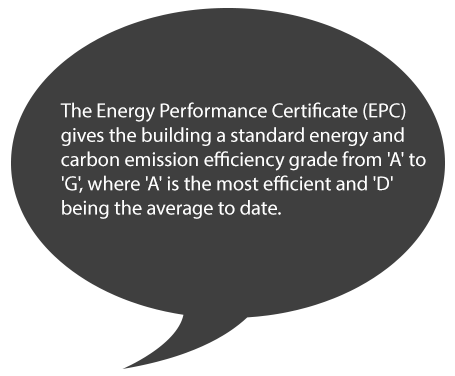
Call Onlineproperties on 22 02 67 02 to view this property
ARRANGE A TIME TO VIEW THIS PROPERTY
