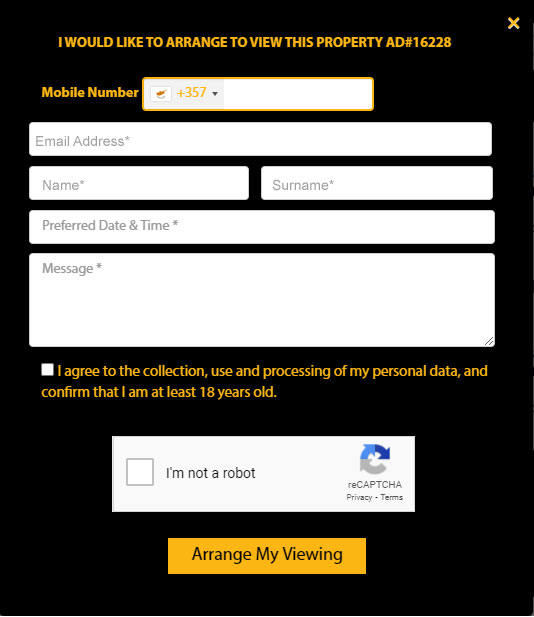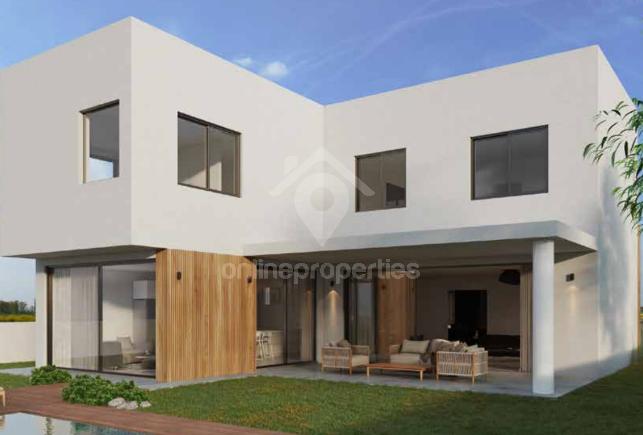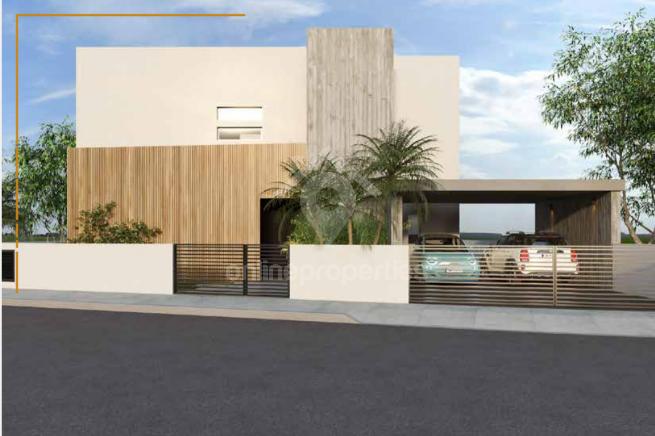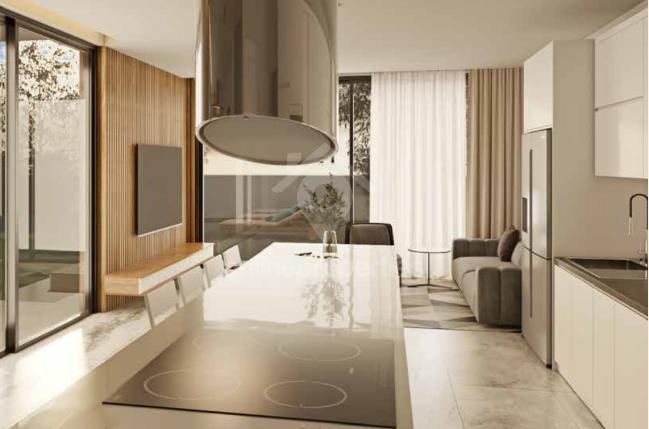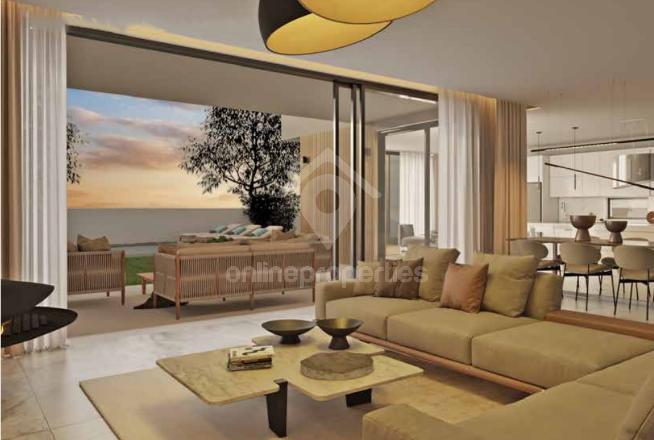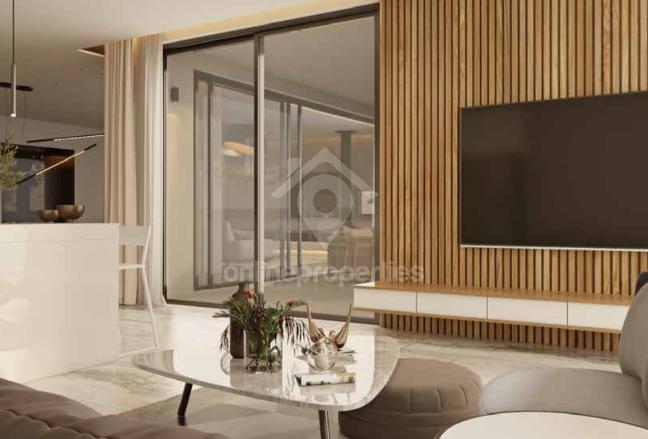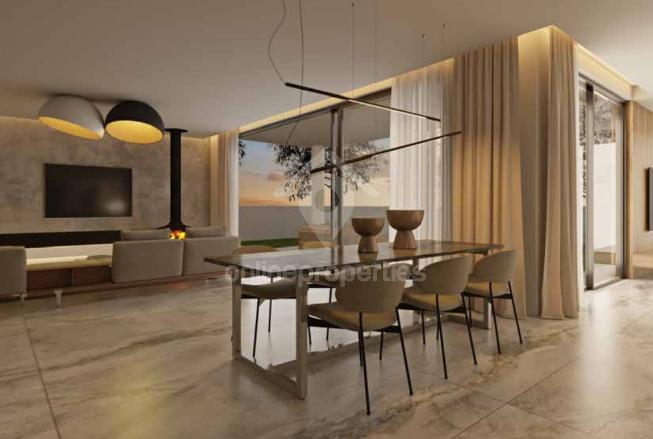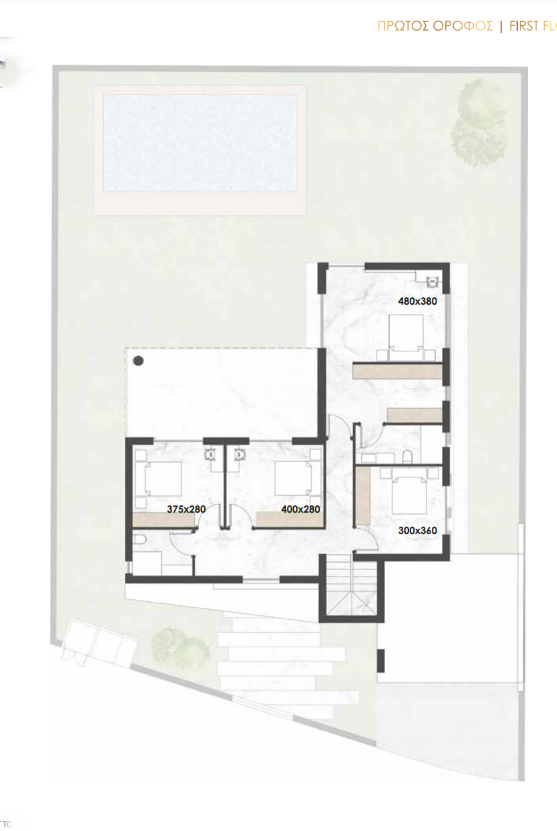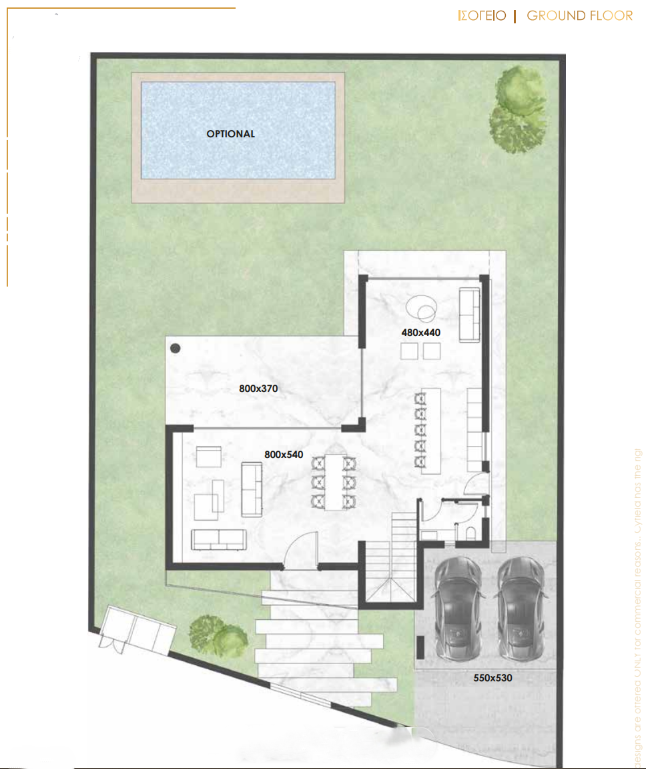For Sale, Nicosia, Latsia
Contemporary villas
Asking Sales Price: From € 480,000 + VAT to € 665,000 + VAT
Contemporary villas
Asking Sales Price: From € 480,000 + VAT to € 665,000 + VAT
ARRANGE TO VIEW THIS PROPERTY
For Sale Contemporary villas in Nicosia, Latsia
Sales Price:
From € 480,000 to € 665,000 + VAT
Listing Type:
Residential
Property Type:
House
Property S/Type:
Various
Property Status:
New
Date Available:
03-04-2025
Living Area:
220m2 - 290m2
Bedrooms:
From 3 - 4
Veranda/Patio:
44m2
Total area:
591m2 - 920m2
WC's:
3
Plot Size:
371 - 630
Project Info / Price List
| Ad#/Sellers Ref | Bedrooms | Total area | Sales Price |
|---|---|---|---|
| 18704/A /H13 | 4 | 280 m2 | € 665,000 + VAT |
| 18704/B /HOUSE 5 | 4 | 290 m2 | € 665,000 + VAT |
| 18704/C /12-17 HA OFF PLAN | 3 | 226 m2 | € 490,000 + VAT |
| 18704/D /12-17HB OFF PLAN | 3 | 220 m2 | € 480,000 + VAT |
| 18704/E /12-17HC OFF PLAN | 3 | 239 m2 | € 495,000 + VAT |
Features
Internal
Furniture & Appliances
External
6 Photos
Call Onlineproperties on 22 02 67 02 to view this property
ARRANGE A TIME TO VIEW THIS PROPERTY
Floor Plans
Call Onlineproperties on 22 02 67 02 to view this property
ARRANGE A TIME TO VIEW THIS PROPERTY
Places I've saved(Add/edit places)
View nearby schools on map
Location of property is with in displayed area
Call Onlineproperties on 22 02 67 02 to view this property
ARRANGE A TIME TO VIEW THIS PROPERTY
Energy Efficiency Certificate
- Pending Certification

kgCO2/m2/yr
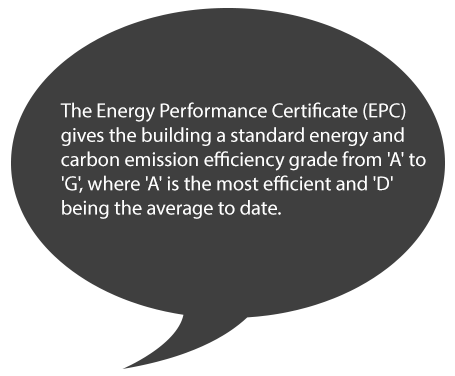
Call Onlineproperties on 22 02 67 02 to view this property
ARRANGE A TIME TO VIEW THIS PROPERTY
