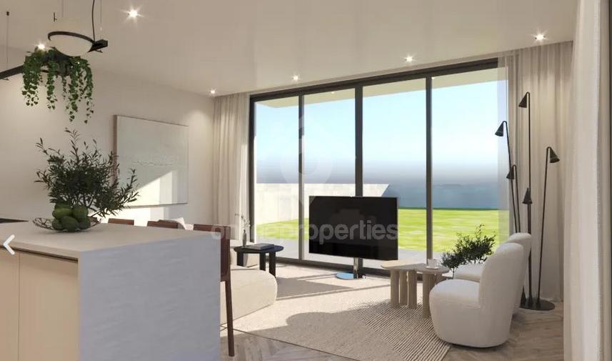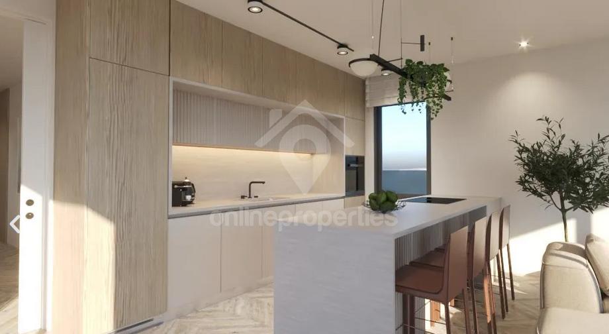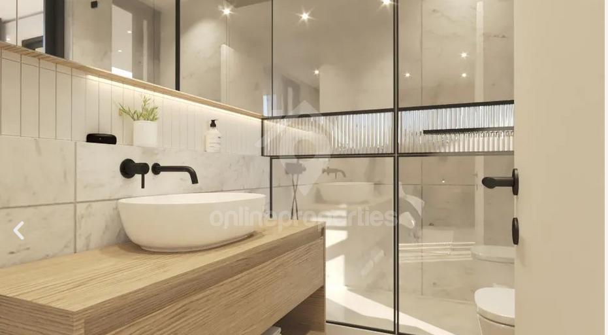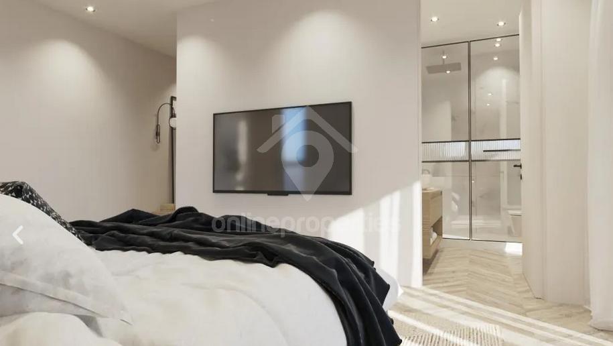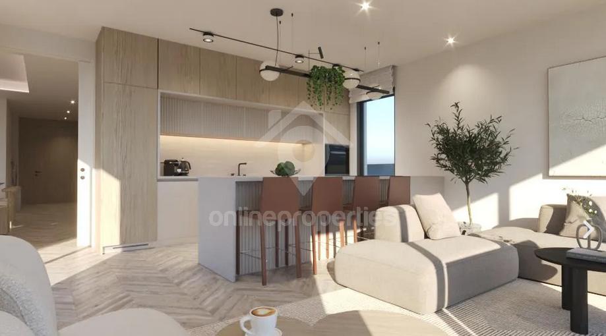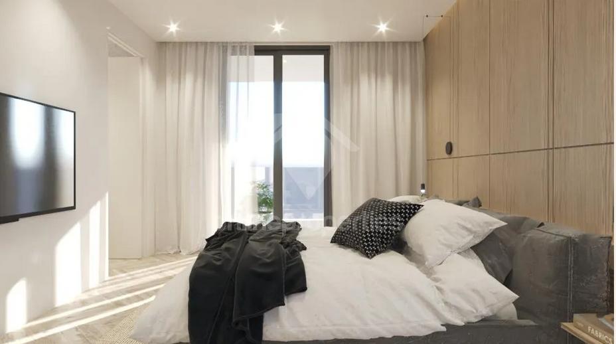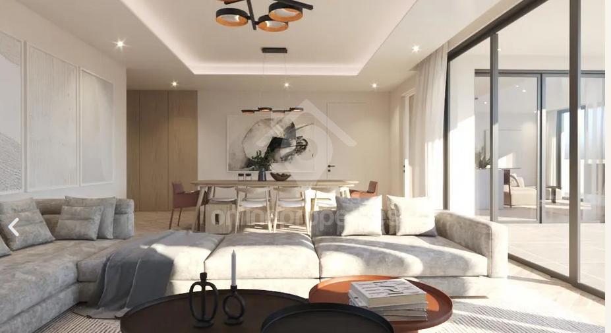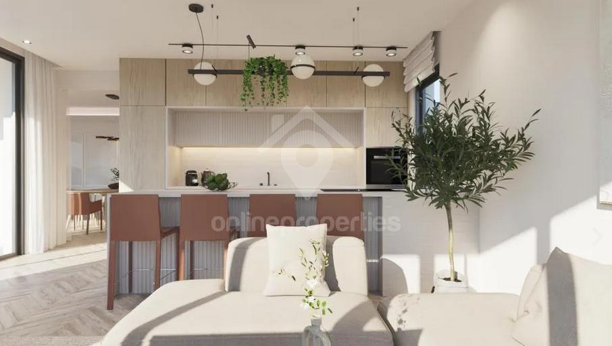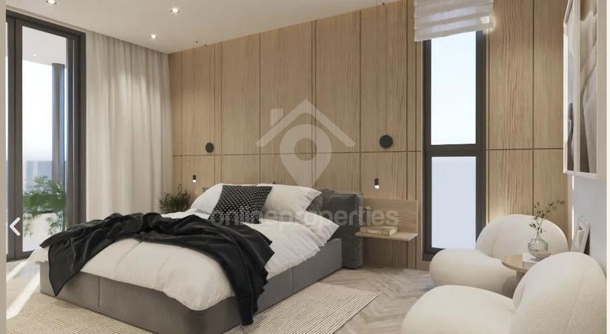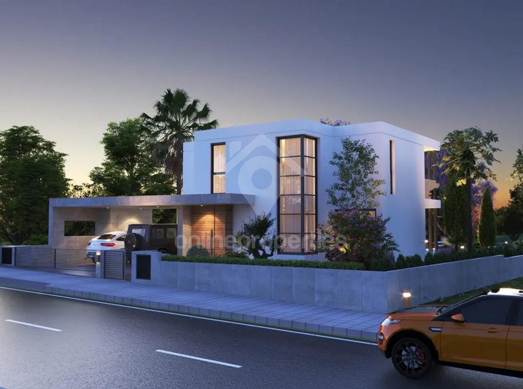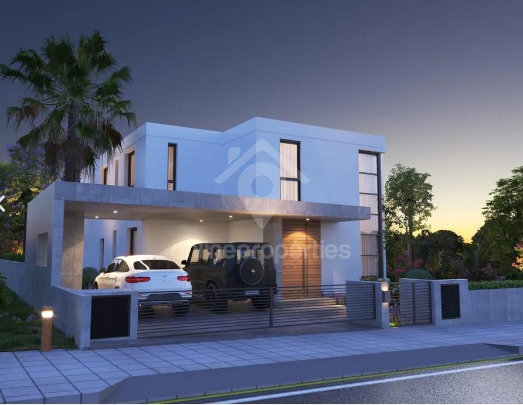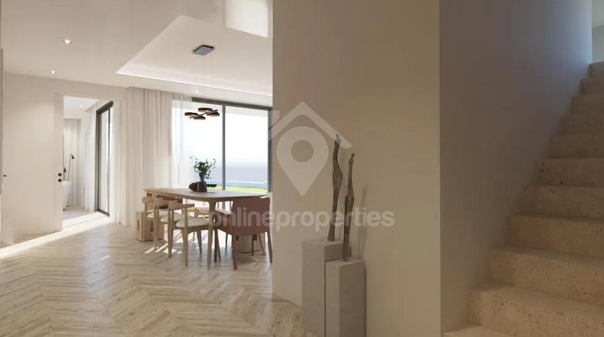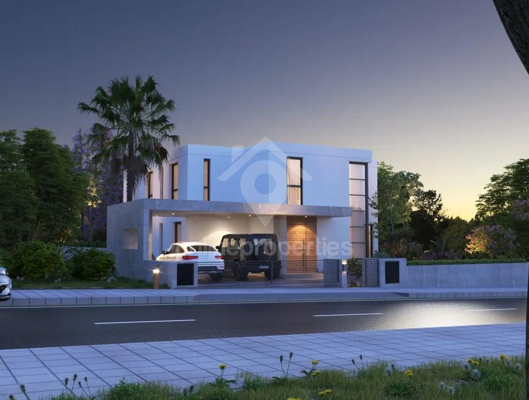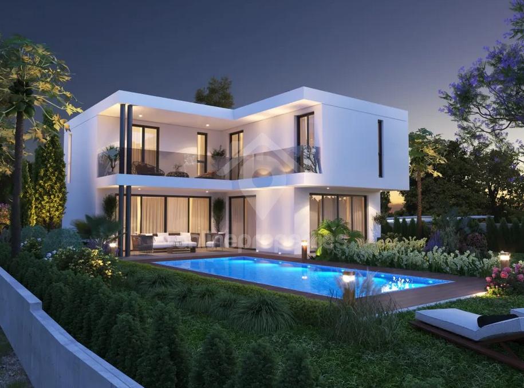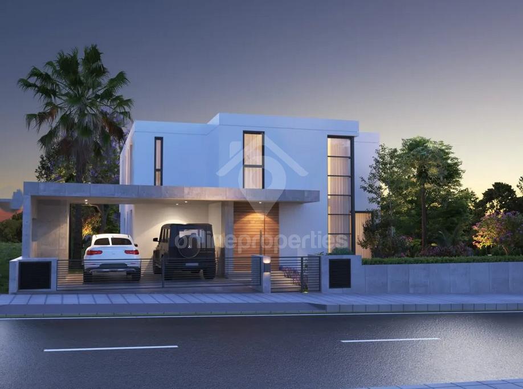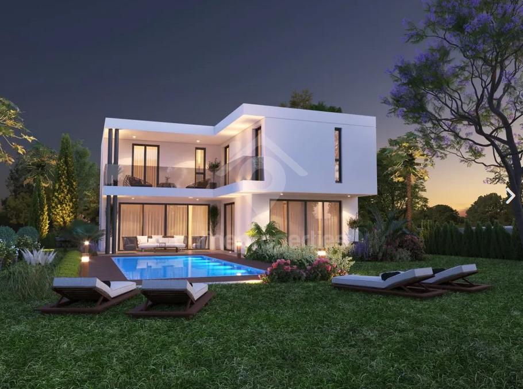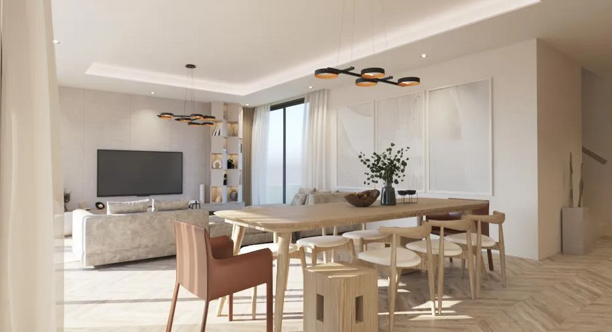For Sale, Nicosia, Aglantzia
Elegant Residence surround by lush garden
Asking Sales Price: € 1,500,000 + VAT
Elegant Residence surround by lush garden
Asking Sales Price: € 1,500,000 + VAT
ARRANGE TO VIEW THIS PROPERTY
For Sale Elegant Residence surround by lush garden in Nicosia, Aglantzia
Sales Price:
€ 1,500,000 + VAT
Listing Type:
Residential
Property Type:
House
Property S/Type:
Detached
Property Status:
New
Date Available:
01-09-2026
Living Area:
241m2
Bedrooms:
5
Veranda/Patio:
17m2
Total area:
1088m2 - 1205m2
WC's:
4
Plot Size:
847
Project Info / Price List
| Ad#/Sellers Ref | Bedrooms | Total area | Sales Price |
|---|---|---|---|
| 19073/A /K1 POOL | 5 | 241 m2 | € 1,500,000 + VAT |
Features
Internal
Furniture & Appliances
External
18 Photos
Call Onlineproperties on 22 02 67 02 to view this property
ARRANGE A TIME TO VIEW THIS PROPERTY
Floor Plans
Call Onlineproperties on 22 02 67 02 to view this property
ARRANGE A TIME TO VIEW THIS PROPERTY
Places I've saved(Add/edit places)
View nearby schools on map
Location of property is with in displayed area
Call Onlineproperties on 22 02 67 02 to view this property
ARRANGE A TIME TO VIEW THIS PROPERTY
Energy Efficiency Certificate
- Α Certification
- 0.00 kgCO2/m2/yr
 0.50
0.50KWh/m2/yr
 0.00
0.00kgCO2/m2/yr
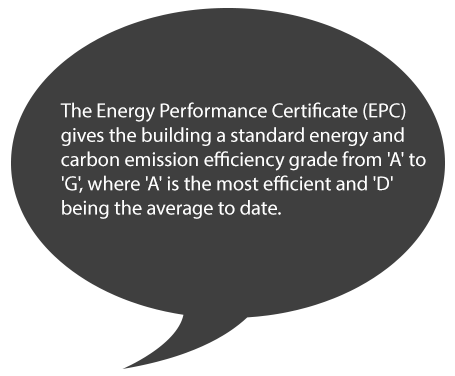
Call Onlineproperties on 22 02 67 02 to view this property
ARRANGE A TIME TO VIEW THIS PROPERTY

