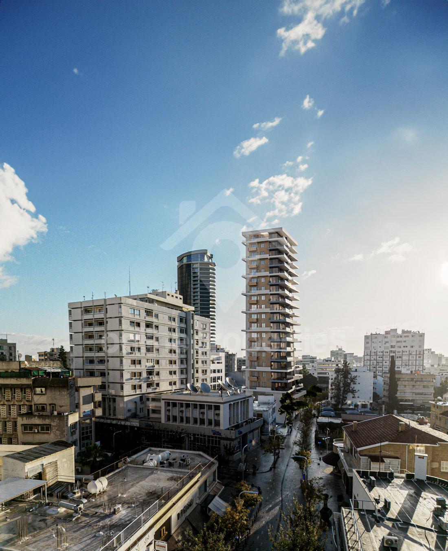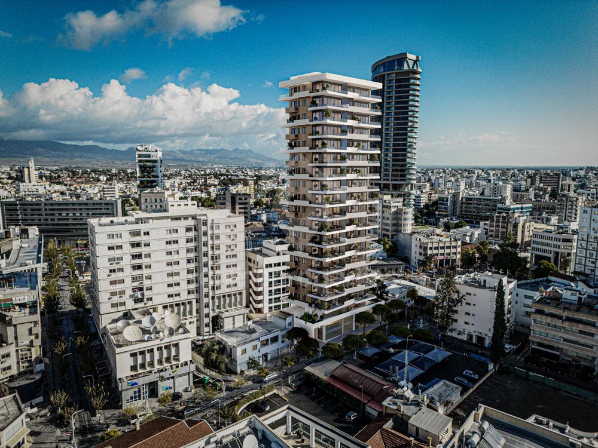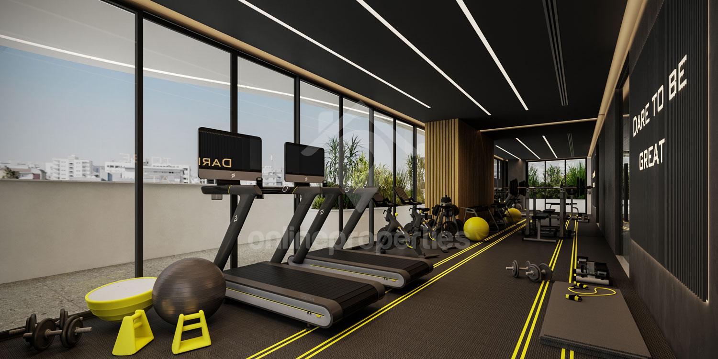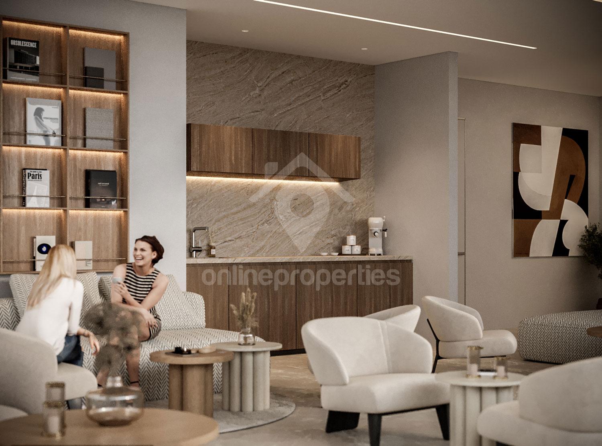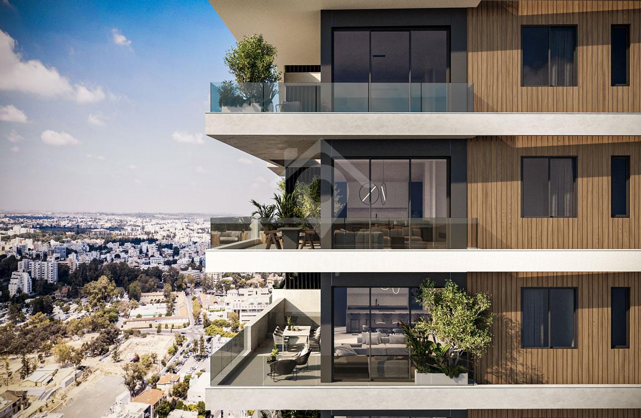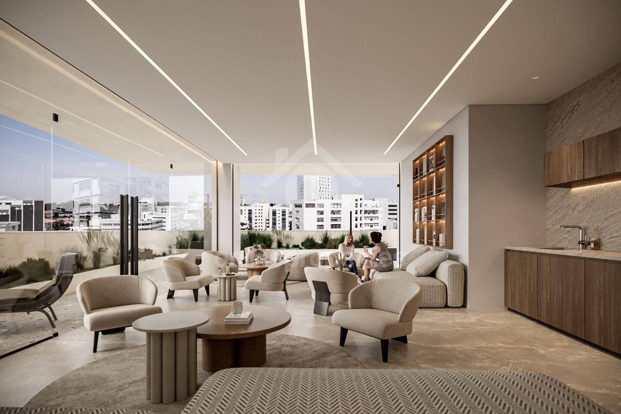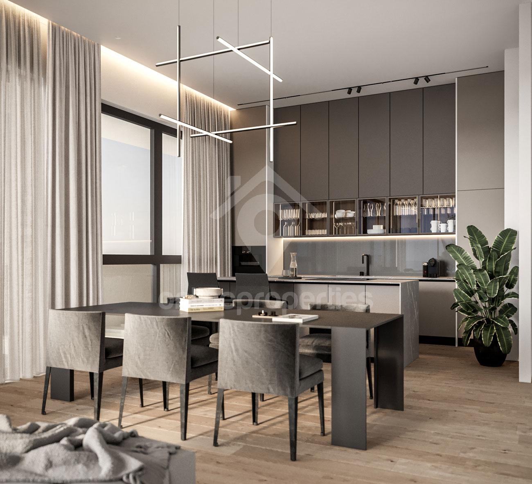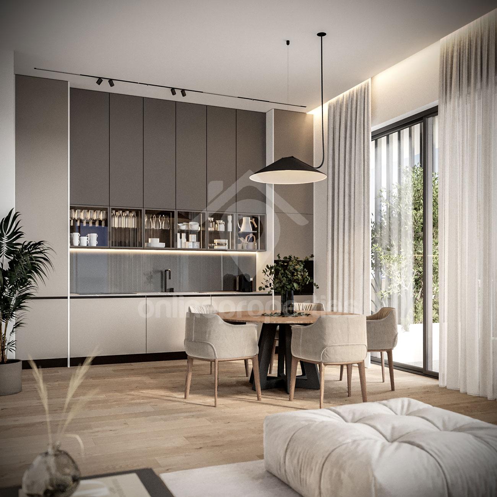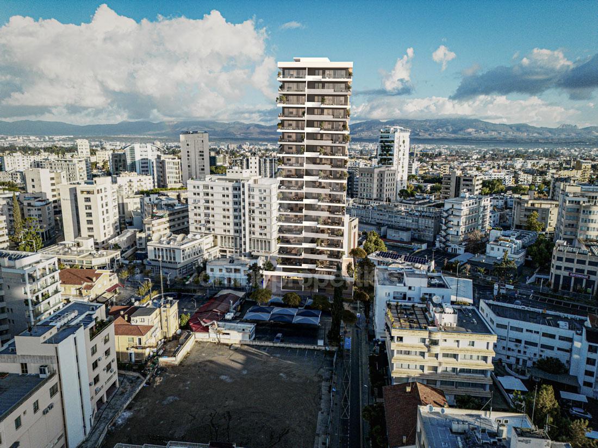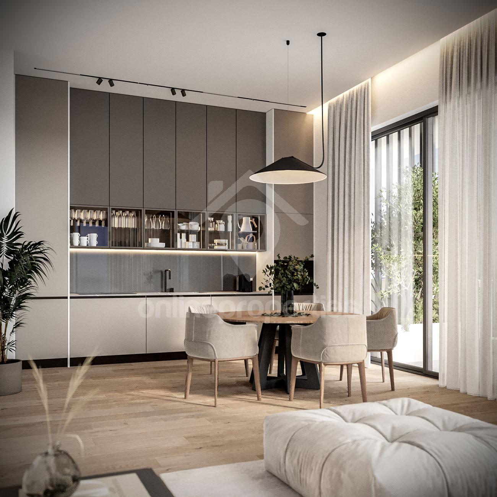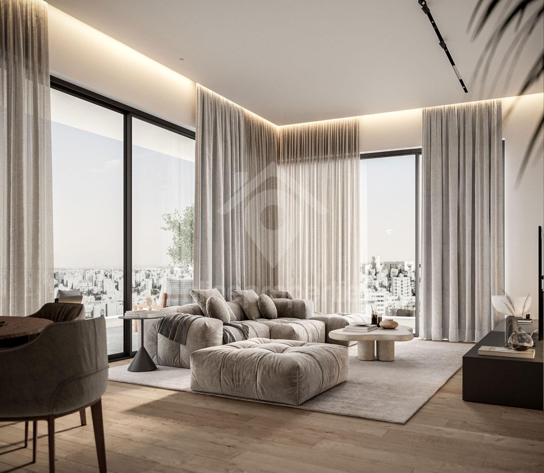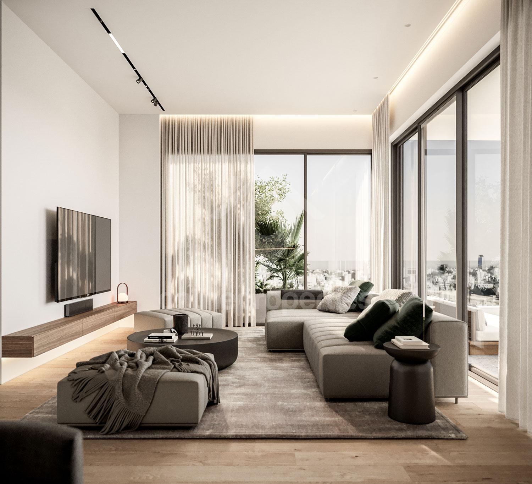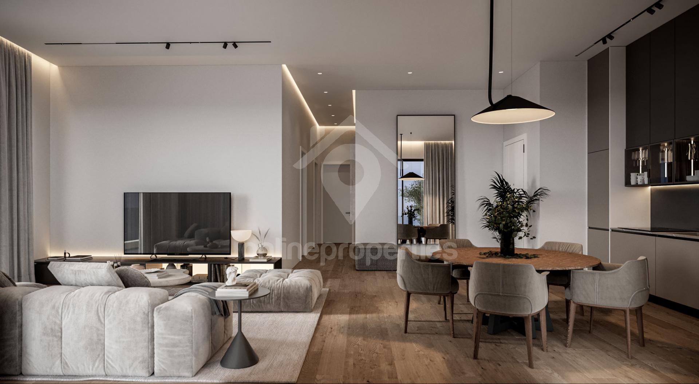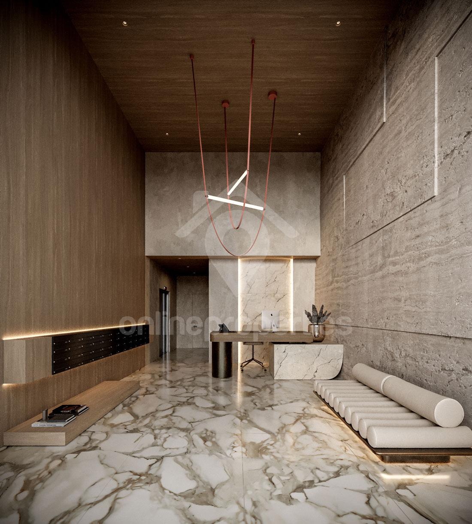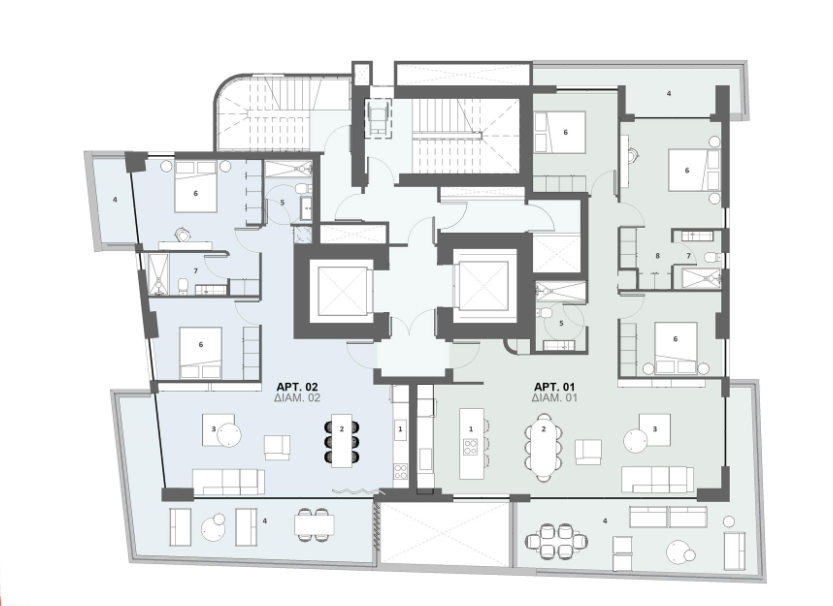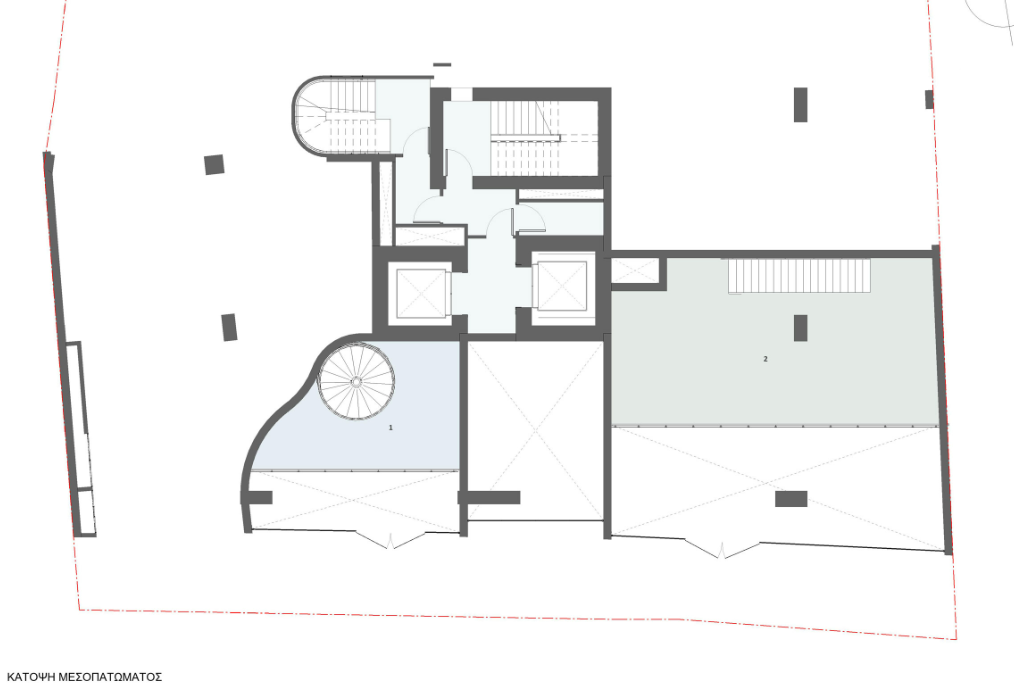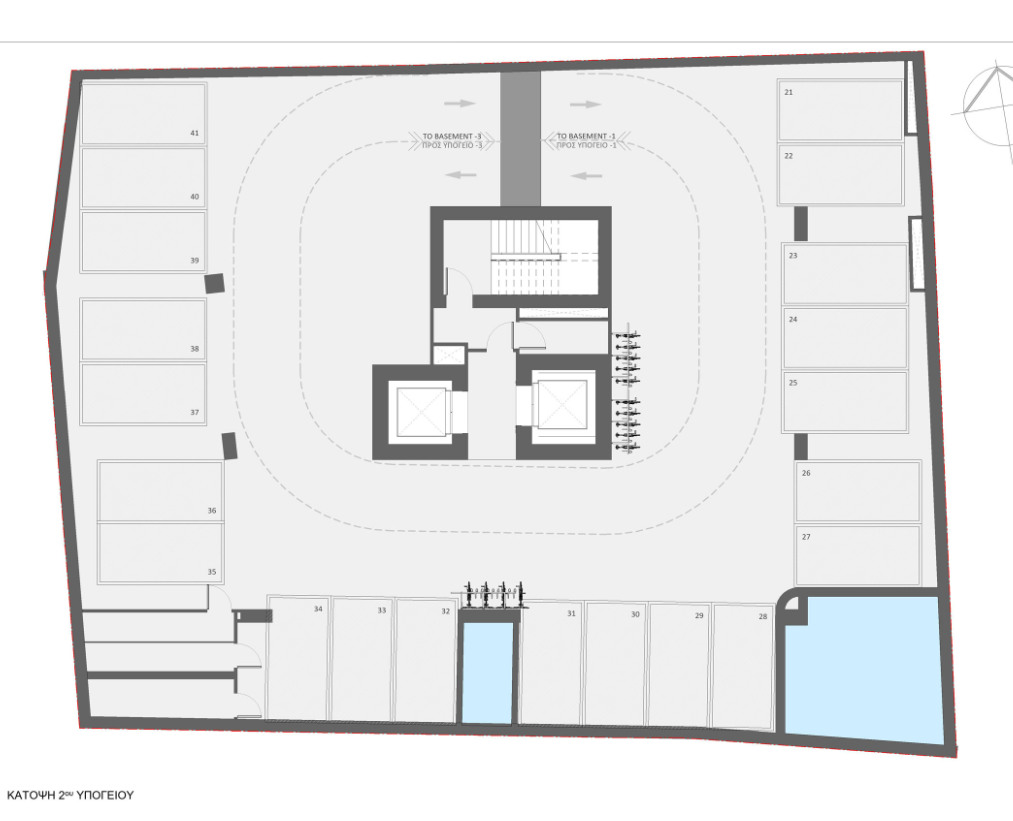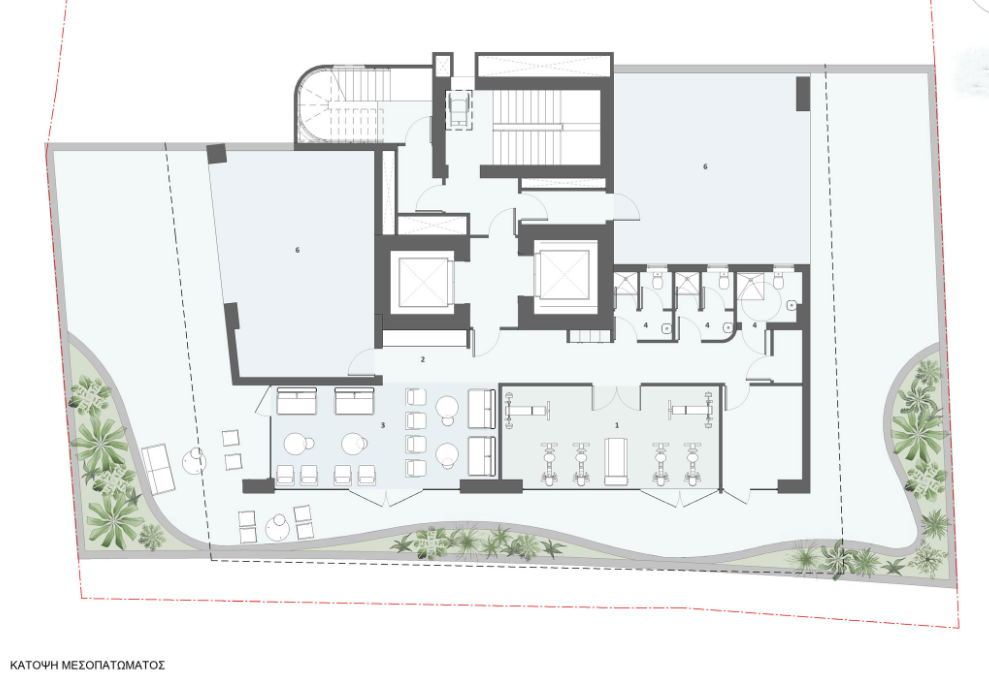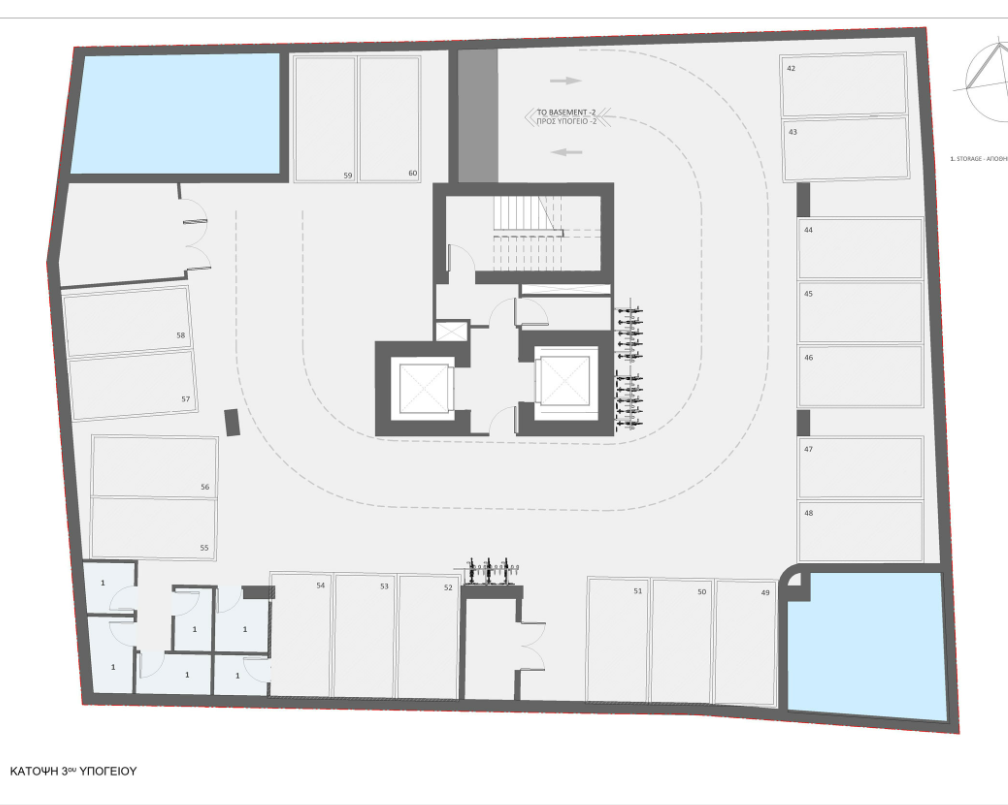For Sale, Nicosia, Dimos Lefkosias
Sleek residential tower with stunning views over the city
Asking Sales Price: From € 448,000 + VAT to € 775,000 + VAT
Sleek residential tower with stunning views over the city
Asking Sales Price: From € 448,000 + VAT to € 775,000 + VAT
ARRANGE TO VIEW THIS PROPERTY
For Sale Sleek residential tower with stunning views over the city in Nicosia, Dimos Lefkosias
Sales Price:
From € 448,000 to € 775,000 + VAT
Listing Type:
Residential
Property Type:
Apartment
Property S/Type:
Standard Apartment
Property Status:
New
Completion Date:
04-04-2025
Living Area:
98m2 - 129m2
Bedrooms:
From 2 - 3
Veranda/Patio:
17m2 - 50m2
Total area:
115m2 - 172m2
WC's:
2
Project Info / Price List
| Ad#/Sellers Ref | Bedrooms | Total area | Sales Price |
|---|---|---|---|
| 18698/A /601 | 3 | 172 m2 | € 555,000 + VAT |
| 18698/B /602 | 2 | 115 m2 | € 448,000 + VAT |
| 18698/C /701 | 3 | 172 m2 | € 579,000 + VAT |
| 18698/D /702 | 2 | 115 m2 | € 467,000 + VAT |
| 18698/E /801 | 3 | 143 m2 | € 592,000 + VAT |
| 18698/F /802 | 2 | 115 m2 | € 477,000 + VAT |
| 18698/G /901 | 3 | 143 m2 | € 604,000 + VAT |
| 18698/H /902 | 2 | 115 m2 | € 487,000 + VAT |
| 18698/I /1102 | 2 | 115 m2 | € 507,000 + VAT |
| 18698/J /1201 | 3 | 143 m2 | € 640,000 + VAT |
| 18698/K /1202 | 2 | 115 m2 | € 516,000 + VAT |
| 18698/L /1301 | 3 | 143 m2 | € 653,000 + VAT |
| 18698/M /1302 | 2 | 115 m2 | € 526,000 + VAT |
| 18698/N /1401 | 3 | 143 m2 | € 665,000 + VAT |
| 18698/O /1402 | 2 | 115 m2 | € 536,000 + VAT |
| 18698/P /1601 | 3 | 143 m2 | € 701,000 + VAT |
| 18698/Q /1602 | 2 | 115 m2 | € 565,000 + VAT |
| 18698/R /1701 | 3 | 143 m2 | € 726,000 + VAT |
| 18698/S /1702 | 2 | 115 m2 | € 585,000 + VAT |
| 18698/T /1801 | 3 | 143 m2 | € 754,000 + VAT |
| 18698/U /1802 | 2 | 115 m2 | € 605,000 + VAT |
| 18698/V /1901 | 3 | 143 m2 | € 775,000 + VAT |
| 18698/W /1902 | 2 | 115 m2 | € 624,000 + VAT |
Features
Internal
Furniture & Appliances
External
14 Photos
Call Onlineproperties on 22 02 67 02 to view this property
ARRANGE A TIME TO VIEW THIS PROPERTY
Floor Plans
Call Onlineproperties on 22 02 67 02 to view this property
ARRANGE A TIME TO VIEW THIS PROPERTY
Places I've saved(Add/edit places)
View nearby schools on map
Location of property is with in displayed area
Call Onlineproperties on 22 02 67 02 to view this property
ARRANGE A TIME TO VIEW THIS PROPERTY
Energy Efficiency Certificate
- Α Certification
- 0.00 kgCO2/m2/yr
 0.50
0.50KWh/m2/yr
 0.00
0.00kgCO2/m2/yr
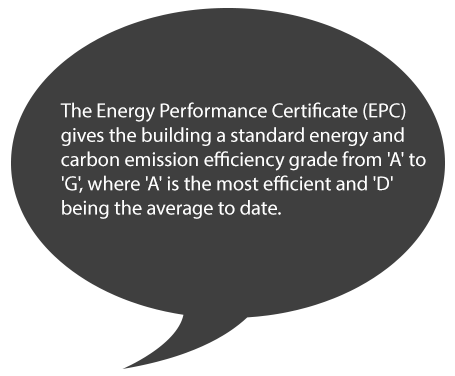
Call Onlineproperties on 22 02 67 02 to view this property
ARRANGE A TIME TO VIEW THIS PROPERTY

