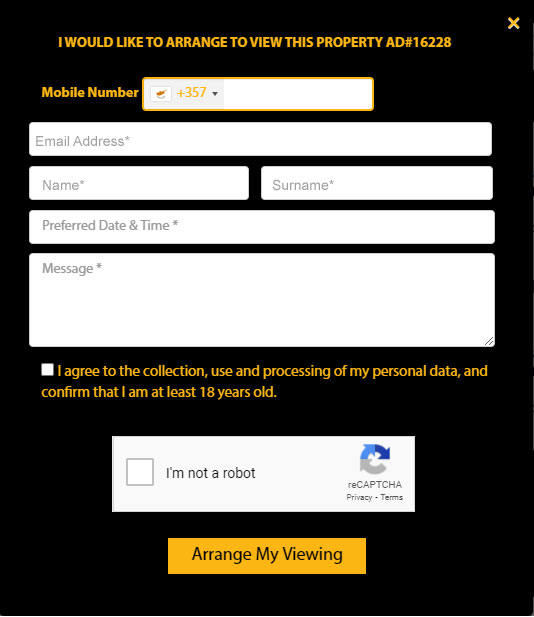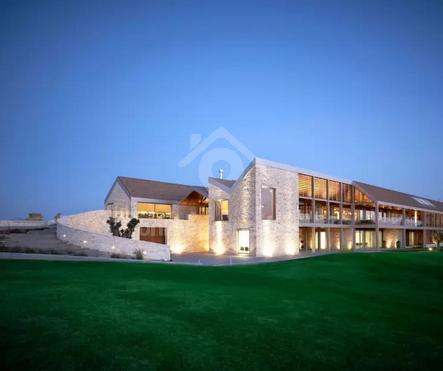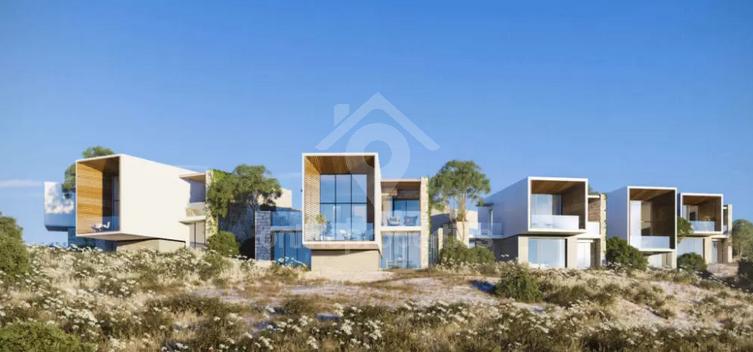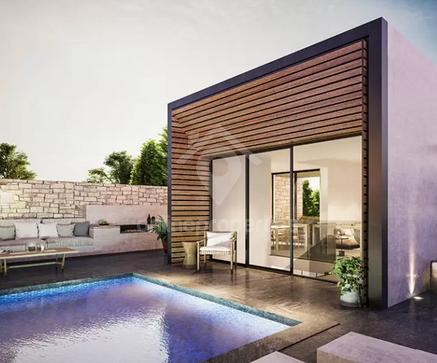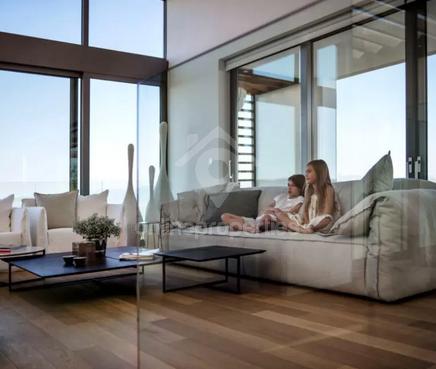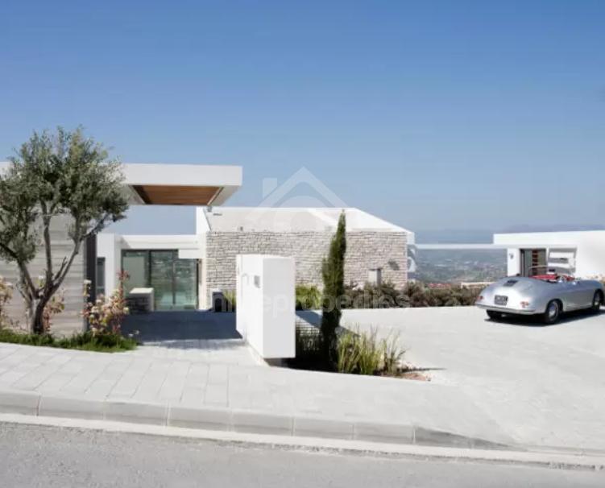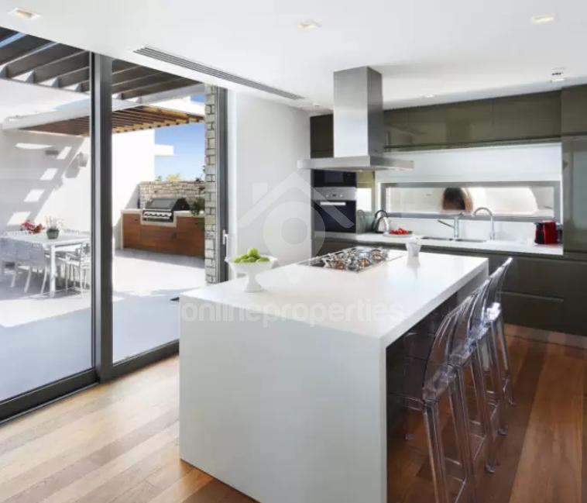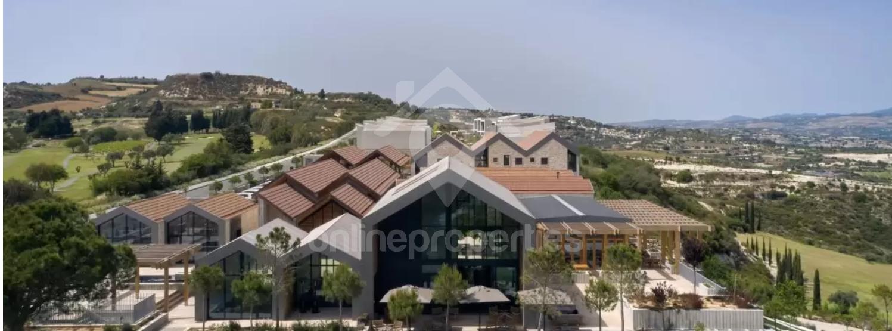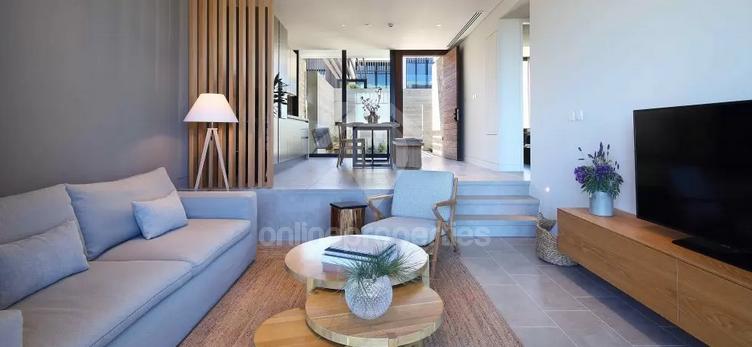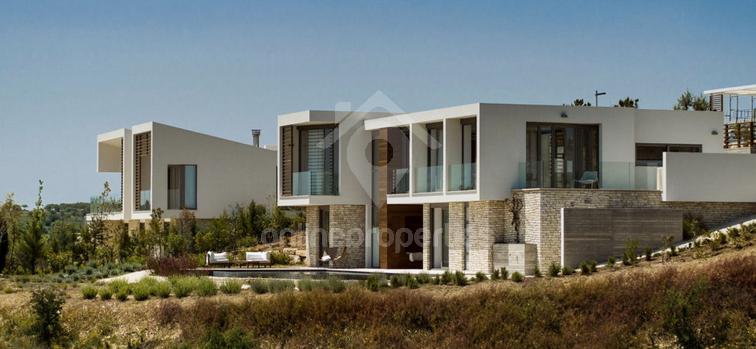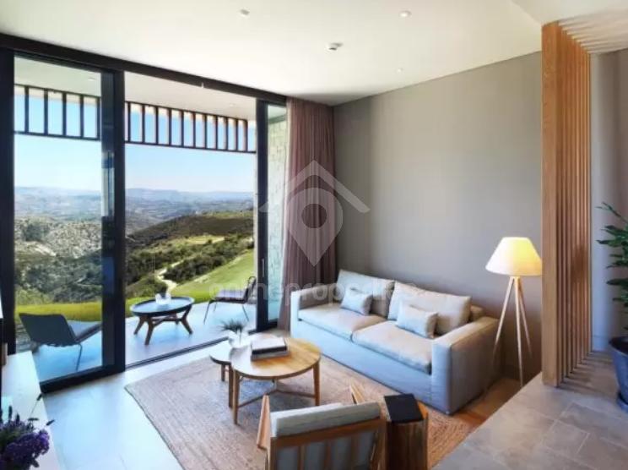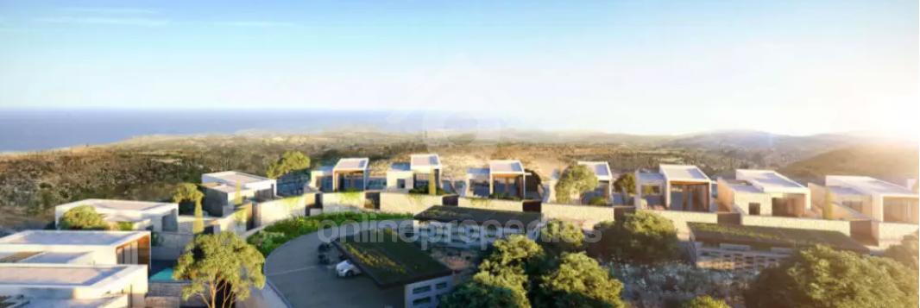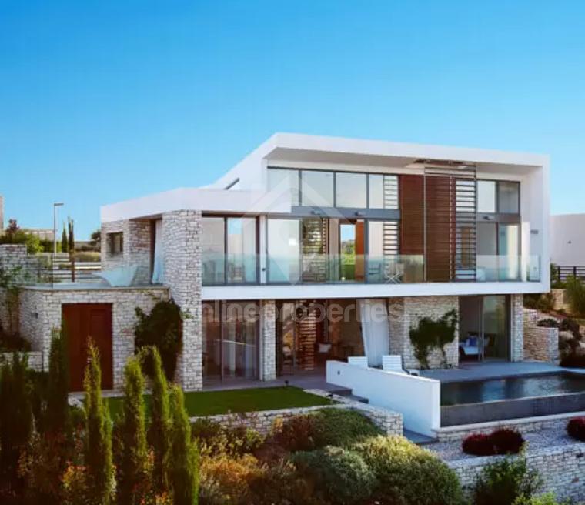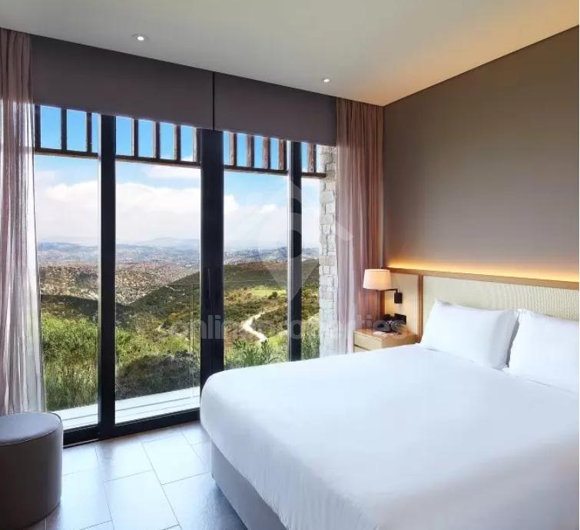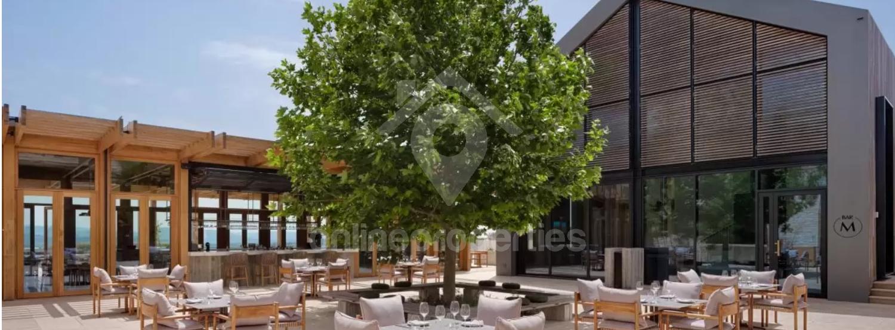For Sale, Paphos, Paphos
A hillside community with effortless luxury living
Asking Sales Price: From € 1,255,000 + VAT to € 1,420,000 + VAT
A hillside community with effortless luxury living
Asking Sales Price: From € 1,255,000 + VAT to € 1,420,000 + VAT
ARRANGE TO VIEW THIS PROPERTY
For Sale A hillside community with effortless luxury living in Paphos, Paphos
Sales Price:
From € 1,255,000 to € 1,420,000 + VAT
Listing Type:
Residential
Property Type:
House
Property S/Type:
Detached
Property Status:
New
Date Available:
03-04-2025
Living Area:
142m2 - 153m2
Bedrooms:
3
Veranda/Patio:
120m2
Total area:
521m2 - 782m2
WC's:
3
Plot Size:
379 - 617
Project Info / Price List
| Ad#/Sellers Ref | Bedrooms | Total area | Sales Price |
|---|---|---|---|
| 19189/A /V9 Aura | 3 | 153 m2 | € 1,415,000 + VAT |
| 19189/B /V11 Aura | 3 | 153 m2 | € 1,420,000 + VAT |
| 19189/C /V4 Esperides | 3 | 142 m2 | € 1,290,000 + VAT |
| 19189/D /V5 Esperides | 3 | 142 m2 | € 1,320,000 + VAT |
| 19189/E /V10 Esperides | 3 | 142 m2 | € 1,255,000 + VAT |
| 19189/F /V13 Esperides | 3 | 142 m2 | € 1,255,000 + VAT |
Features
Internal
Furniture & Appliances
External
17 Photos
Call Onlineproperties on 22 02 67 02 to view this property
ARRANGE A TIME TO VIEW THIS PROPERTY
Places I've saved(Add/edit places)
View nearby schools on map
Location of property is with in displayed area
Call Onlineproperties on 22 02 67 02 to view this property
ARRANGE A TIME TO VIEW THIS PROPERTY
Energy Efficiency Certificate
- Α Certification
- 0.00 kgCO2/m2/yr
 0.50
0.50KWh/m2/yr
 0.00
0.00kgCO2/m2/yr
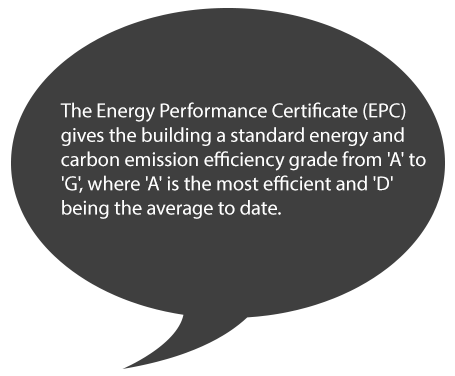
Call Onlineproperties on 22 02 67 02 to view this property
ARRANGE A TIME TO VIEW THIS PROPERTY
