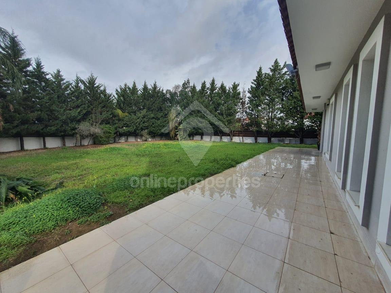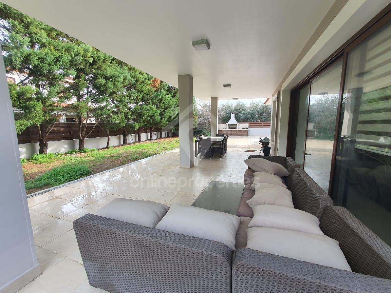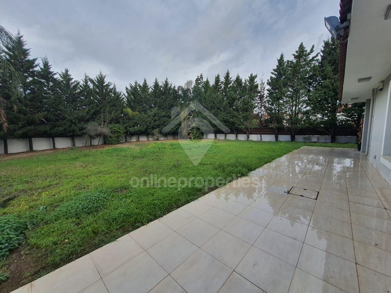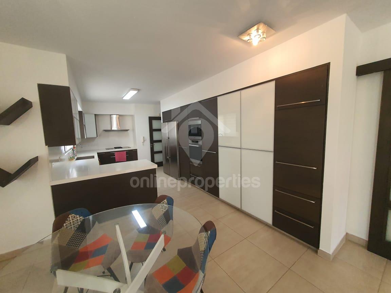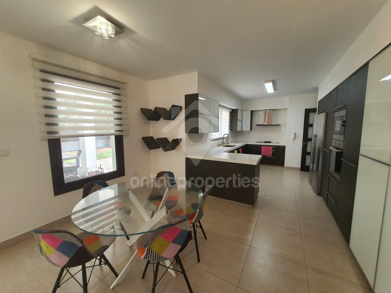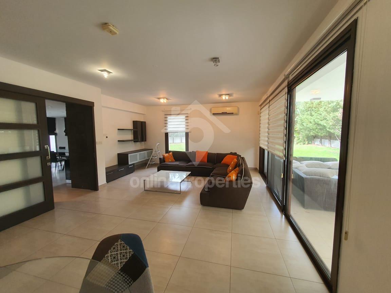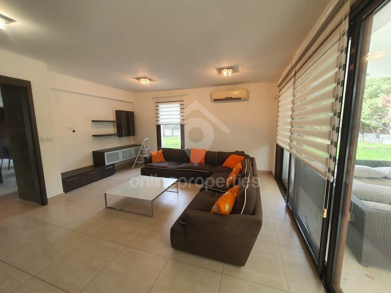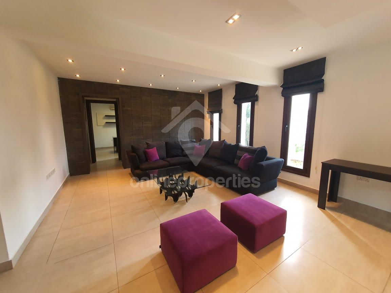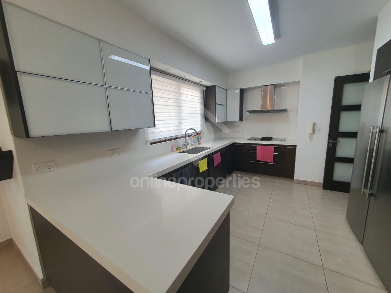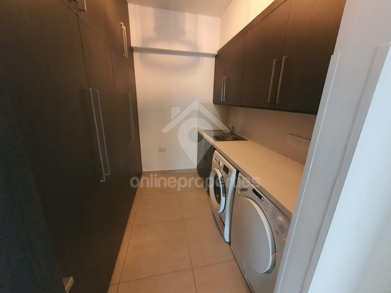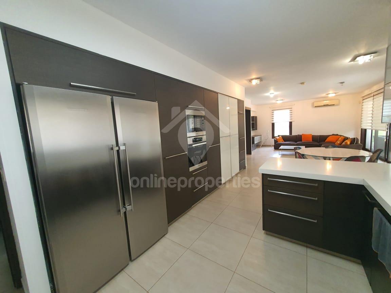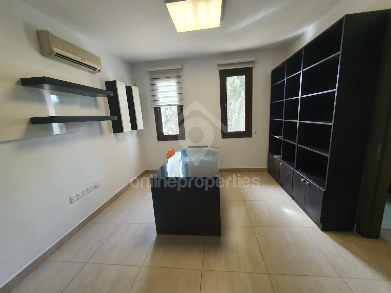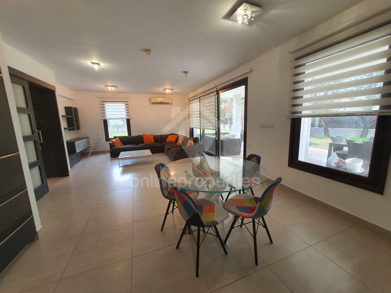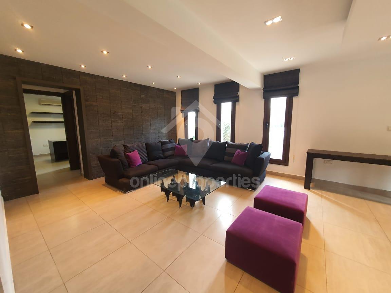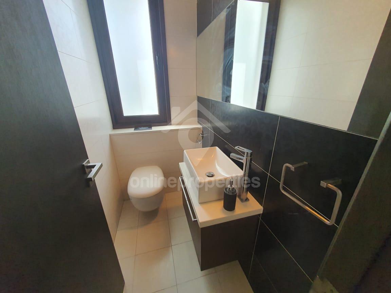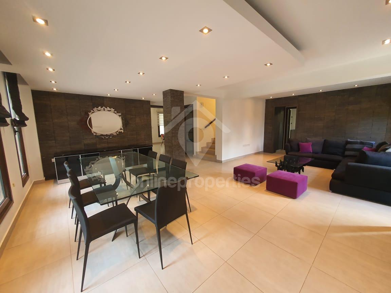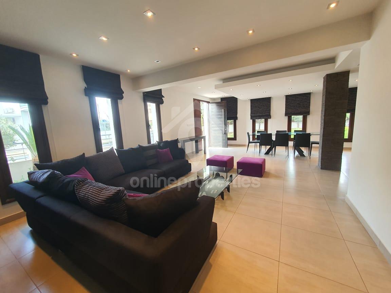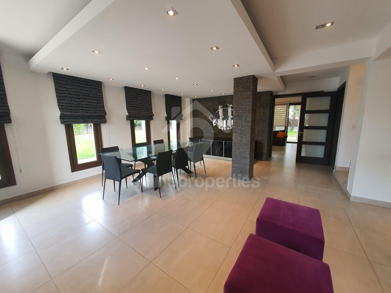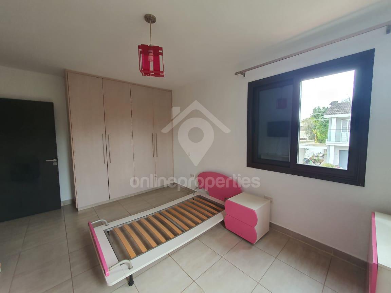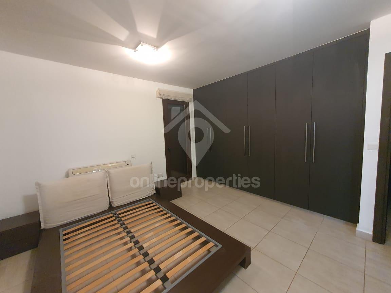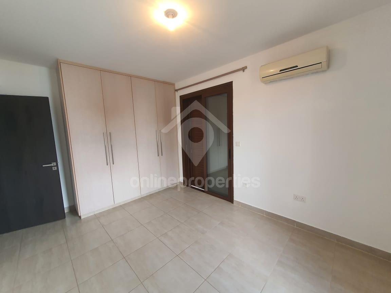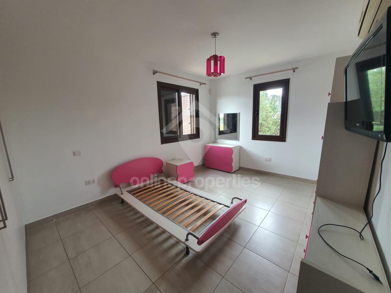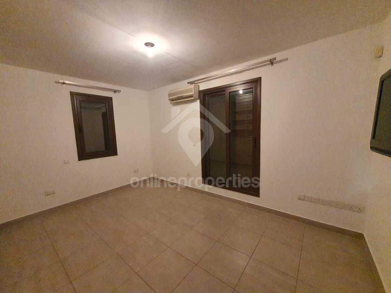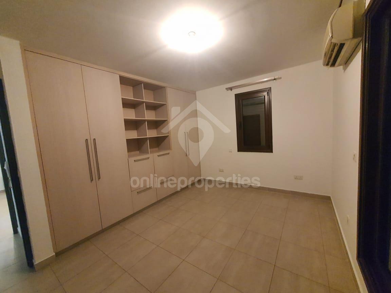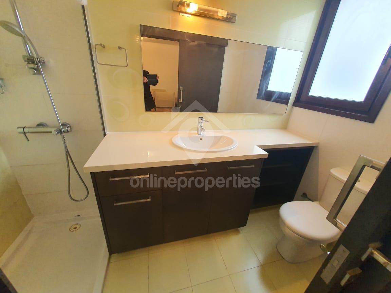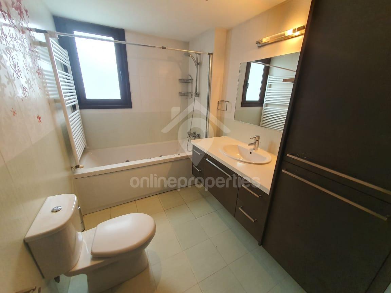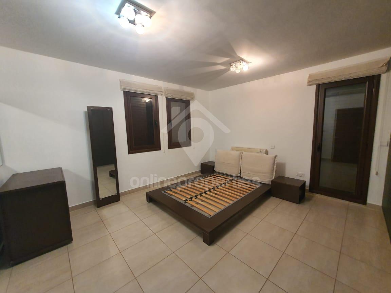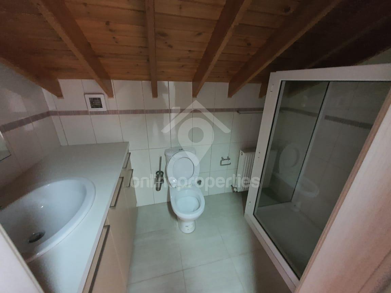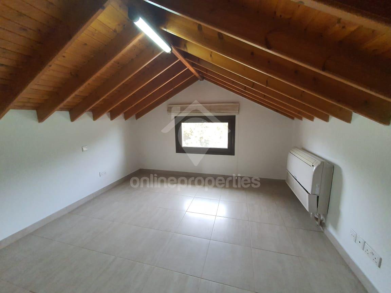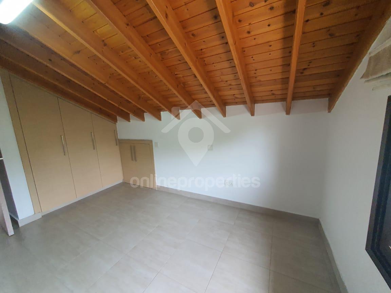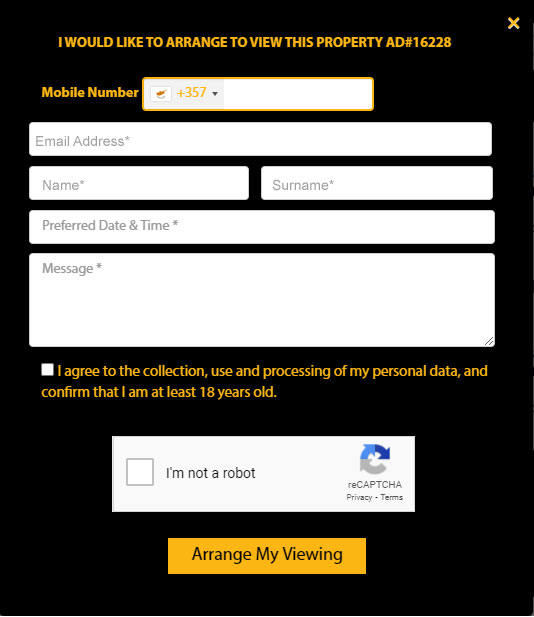For Sale, Nicosia, Strovolos
Beautiful 4-bedroom house based on a 968sq.m. land/partly furnished
Asking Sales Price: € 665,000 no V.A.T
Beautiful 4-bedroom house based on a 968sq.m. land/partly furnished
Asking Sales Price: € 665,000 no V.A.T
ARRANGE TO VIEW THIS PROPERTY
For Sale Beautiful 4-bedroom house based on a 968sq.m. land/partly furnished in Nicosia, Strovolos
Sales Price:
€ 665,000
Listing Type:
Residential
Property Type:
House
Property S/Type:
Detached
Property Status:
Resale
Date Available:
30-10-2025
Living Area:
350m2
Total area:
350m2
Roof/Garden:
480m2
Veranda/Patio:
30m2
Plot Size:
968m2
Bedrooms:
6
Home Office:
1
Maidsroom:
1
WC's:
4
Rooms with EnSuite:
2
Baths:
3
Kitchen Type:
Separate
Title Deeds:
Not Applicable
Year Built:
2010
Covered Parking:
2
Pets allowed:
Not Applicable
Features
Internal
Furniture & Appliances
External
30 Photos
Call Onlineproperties on 22 02 67 02 to view this property
ARRANGE A TIME TO VIEW THIS PROPERTY
Places I've saved(Add/edit places)
View nearby schools on map
Location of property is with in displayed area
Call Onlineproperties on 22 02 67 02 to view this property
ARRANGE A TIME TO VIEW THIS PROPERTY
Energy Efficiency Certificate
- Pending Certification

kgCO2/m2/yr
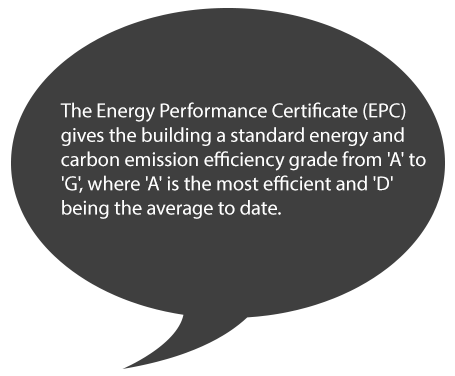
Call Onlineproperties on 22 02 67 02 to view this property
ARRANGE A TIME TO VIEW THIS PROPERTY
